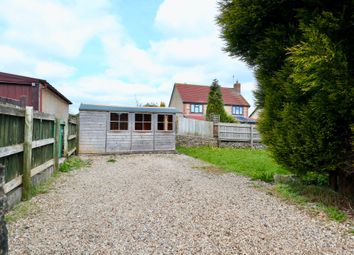Terraced house for sale in Wotton-under-Edge GL12, 3 Bedroom
Quick Summary
- Property Type:
- Terraced house
- Status:
- For sale
- Price
- £ 230,000
- Beds:
- 3
- Baths:
- 1
- Recepts:
- 2
- County
- Gloucestershire
- Town
- Wotton-under-Edge
- Outcode
- GL12
- Location
- High Street, Wickwar, Wotton-Under-Edge GL12
- Marketed By:
- Complete Estate Agents
- Posted
- 2024-04-01
- GL12 Rating:
- More Info?
- Please contact Complete Estate Agents on 01249 799989 or Request Details
Property Description
We have a “walk through video” on file so please contact us if you wish to have the video forwarded to you.
This property is being sold as a part exchange home and therefore, has no forward chain. Although this is an interesting home as with little effort it could be “flipped” or transformed into a lovely Victorian home, it also comes with a parcel of land adjacent to the home with road access. Therefore, it could be that with a little imagination this home could be completely transformed with its own courtyard garden and then possibly there could be land for sale with planning permission or perhaps you could utilise full potential by building yourself? Of course, it goes without saying that any development would have to be with the necessary legal approval.
In our experience we believe there a multi options for this home:
Purchase - modernise the home and gain planning permission for the land then resell as two separate entities.
Purchase - modernise the home and enjoy. Then gain planning permission for the land and sell as a separate entity.
Purchase - modernise the home and sell, then build a new dwelling on the land.
Simply purchase as is, modernise as you wish and enjoy your new home. Then perhaps think about gaining planning permission on the land before moving on.
Entry into the property is via the front door opening onto the Reception Hallway. Here you will see stairs that lead to the first floor with storage beneath and doors that open to the Sitting Room and Dining Room.
The Sitting Room is a cosy room with a wonderful central fireplace. This could easily be used as stated or as a delightful Snug.
The Dining Room has an open plan feel with a central eye-catching fireplace fitted with a cast iron burner. Due to the position and feel of this room, it could easily be used as a more formal dining area or indeed make a super family room. Double doors open onto the courtyard
The Kitchen has been re-fitted and offers wall and base storage with a gas hob and an electric over to the side. Between the inner hallway and the kitchen, itself, there is plenty of space for white goods. The Bathroom is also positioned on the ground floor, fitted with a white suite that incorporates a wash hand basin, w/c and a panelled bath that also has a shower system fitted.
The first floor has three bedrooms, two of which are double in size with a single third room.
Externally there is a low maintenance courtyard style garden with storage cupboards. A pedestrian gate offers access onto a resident’s path which leads towards the detached land.
The land measures 50ft x 38ft and currently benefits form having Off Road Parking with a large timber shed and a lawned area.
Wickwar is a small, quiet and highly regarded village that dates back to the 15th Century with a charming conservation high street. There is the centrally located Primary School whilst the secondary school is positioned just prior to the nearby market town of Wotton-under-Edge. Both schools have super reputations. As well as having a public house with its own local shop inside, there is also a member’s club, youth centre and a café. What’s more Wickwar has its very own micro-brewery offering a fine choice of premium ales. Surrounded by stunning Cotswold countryside, Wickwar is also ideally placed for the commuter who enjoys the quieter life. The M4 (J18) is circa 8.5 miles south passing through Chipping Sodbury and the M5 (J15) is just 4.5m north west.
If you have any questions or wish to register your interest and have the “walk through video” forwarded to you, please contact us directly, we’d love to hear from you.
Important note: Although we have made a number of suggestions, you will of course need to satisfy your own due diligence and gain legal approval on any planning. If you are interested in offering on this home, then upon offer acceptance a deposit of £250.00 is required within the first week to secure the property. Although this is a new instruction for Complete, all details and photos were taken in readiness for our formal instruction and going live.
Property Location
Marketed by Complete Estate Agents
Disclaimer Property descriptions and related information displayed on this page are marketing materials provided by Complete Estate Agents. estateagents365.uk does not warrant or accept any responsibility for the accuracy or completeness of the property descriptions or related information provided here and they do not constitute property particulars. Please contact Complete Estate Agents for full details and further information.


