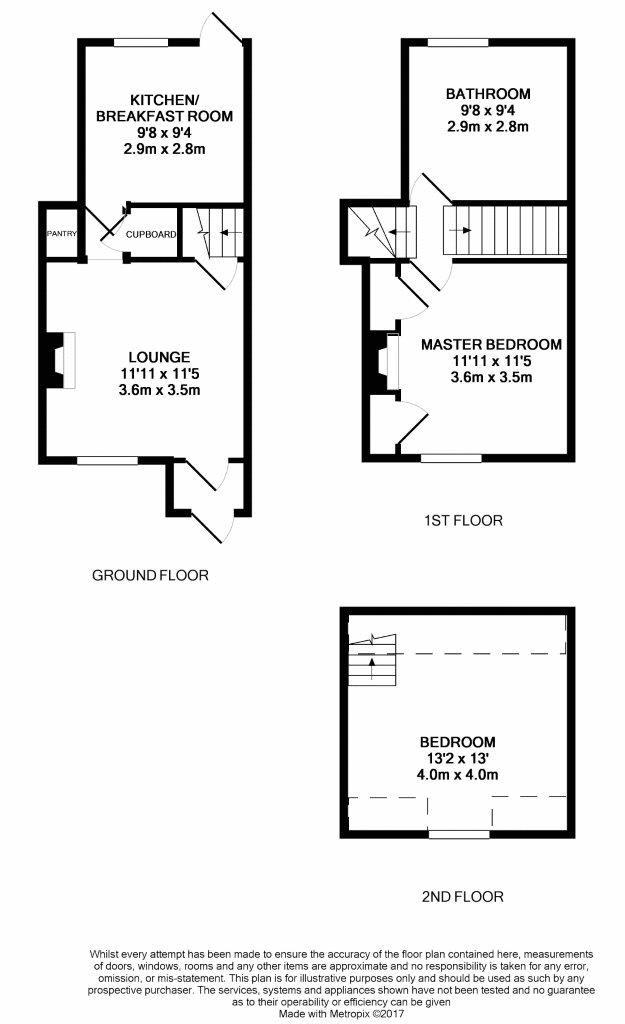Terraced house for sale in Wotton-under-Edge GL12, 2 Bedroom
Quick Summary
- Property Type:
- Terraced house
- Status:
- For sale
- Price
- £ 195,000
- Beds:
- 2
- Baths:
- 1
- Recepts:
- 1
- County
- Gloucestershire
- Town
- Wotton-under-Edge
- Outcode
- GL12
- Location
- Wortley Terrace, Wotton-Under-Edge GL12
- Marketed By:
- Doorsteps.co.uk, National
- Posted
- 2018-11-09
- GL12 Rating:
- More Info?
- Please contact Doorsteps.co.uk, National on 01298 437941 or Request Details
Property Description
A charming traditional two double bedroom cottage on the edge of the popular market town, Wotton-Under-Edge. Nestled in the southern Cotswold Hills is this sympathetically restored cottage with many of the original features retained.
From the entrance porch you will find a cosy living room with flagstone floor and the added bonus of a wood burner. The modern kitchen/breakfast room opens up onto the courtyard rear garden and has a useful pantry as well as an understairs storage cupboard.
Upstairs you will find two double bedrooms and a spacious bathroom with a four piece luxury suite, comprising a roll top bath and double shower cubicle. Further benefits include double glazing and gas central heating.
Entrance Porch
Front door leading into the entrance porch and door through to the lounge.
Lounge
11' 11'' x 12' 6'' max (3.63m x 3.81m)
A cosy cottage lounge with original flag stone flooring, wood burner, double glazed window to front aspect, door to staircase, door through to kitchen;
Kitchen/Breakfast Room
9' 4'' x 9' 8'' (2.84m x 2.94m)
Under-stairs cupboard with electric, pantry with electric, oak floorboards, radiator, double glazed rear window to rear aspect, range of wall and base level units with worktops over, fitted electric oven and four hobs, plumbing for washing machine, one and a 1/2 bowl sink with drainer and mixer tap, recessed spotlights, stable door leading out to the courtyard garden.
Courtyard Garden
Enclosed courtyard rear garden with wood store, stone patio floor and outside tap.
Master Bedroom
11' 11'' x 11' 5'' (3.63m x 3.48m)
Double bedroom with three storage cupboards/fitted wardrobes, fire place, double glazed windows to front aspect, radiator.
Bathroom
9' 4'' x 9' 8'' (2.84m x 2.94m)
Wooden flooring, built in storage cupboard housing gas boiler serving domestic hot water and central heating, radiator and ceiling lights.
Four piece suite comprising a roll top bath with shower attachment, double shower cubicle, WC and a wash hand basin.
Bedroom Two
13' 2'' max x 13' 0'' max (4.01m x 3.96m)
Double bedroom with double glazed window to front aspect, radiator and exposed feature beams.
Property Location
Marketed by Doorsteps.co.uk, National
Disclaimer Property descriptions and related information displayed on this page are marketing materials provided by Doorsteps.co.uk, National. estateagents365.uk does not warrant or accept any responsibility for the accuracy or completeness of the property descriptions or related information provided here and they do not constitute property particulars. Please contact Doorsteps.co.uk, National for full details and further information.


