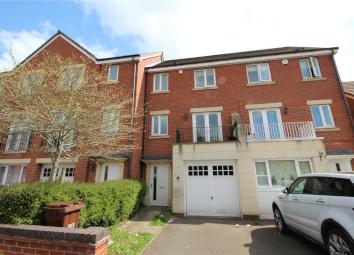Terraced house for sale in Wolverhampton WV4, 3 Bedroom
Quick Summary
- Property Type:
- Terraced house
- Status:
- For sale
- Price
- £ 175,000
- Beds:
- 3
- Baths:
- 2
- Recepts:
- 1
- County
- West Midlands
- Town
- Wolverhampton
- Outcode
- WV4
- Location
- Millport Road, Lanesfield, Wolverhampton WV4
- Marketed By:
- Whitegates - Wolverhampton
- Posted
- 2024-05-11
- WV4 Rating:
- More Info?
- Please contact Whitegates - Wolverhampton on 01902 914859 or Request Details
Property Description
Whitegates have immense pleasure in offering for sale this three bedroom freehold townhouse with vacant posession which is located on a popular development just off the Birmingham New Road.
The property itself consists on a large hallway with easy access to the garage, a WC and a large breakfast Kitchen with a patio overlooking the rear garden area.
To the first floor, there is a spacious lounge, double bedroom and family bathroom.
To the third floor consists of two double bedrooms one of which has an en-suite shower.
Viewing highly advised to fully appreciate size and standard.
Double glazed windows and gas fired central heating where specified.
* EPC rating: C * council tax band: C
Further details may be obtained by telephoning the agent on .
Ground Floor:
Entrance Hall:
Double glazed entrance door. Radiator.
Cloakroom:
Low level WC and wash handbasin. Part tiled walls and radiator.
Kitchen: (15' 5" x 10' 5" (4.7m x 3.18m))
Double glazed window to rear aspect. One and a half bowl sink unit. Built-in oven, hob and hood over. Fully tiled walls. Gas cooker point. Extractor fan and radiator.
First Floor:
Lounge: (15' 6" x 10' 0" (4.72m x 3.05m))
Double glazed window and double glazed patio doors. Radiator.
Bedroom 3: (9' 9" x 8' 5" (2.97m x 2.57m))
Double glazed window. Radiator.
Bathroom:
Double glazed window. Three piece suite comprising: - Panelled bath, wash handbasin and low level WC.
Second Floor:
Bedroom 1: (12' 11" x 12' 9" (3.94m x 3.89m))
Double glazed window. Built-in wardrobe. Television point. Radiator.
En-Suite Shower Room:
Double glazed window. Double shower, wash hand basin and vanity unit. Part tiled walls.
Bedroom 2: (15' 5" x 9' 10" (4.7m x 3m))
Double glazed window. Built-in cupboard. Radiator.
Outside:
Front Garden:
Driveway. Lawned area with flower tree and shrub border.
Rear Garden:
Lawned area with flower and shrub border.
Garage:
Attached with up and over door, power and light with personal door.
Property Location
Marketed by Whitegates - Wolverhampton
Disclaimer Property descriptions and related information displayed on this page are marketing materials provided by Whitegates - Wolverhampton. estateagents365.uk does not warrant or accept any responsibility for the accuracy or completeness of the property descriptions or related information provided here and they do not constitute property particulars. Please contact Whitegates - Wolverhampton for full details and further information.


