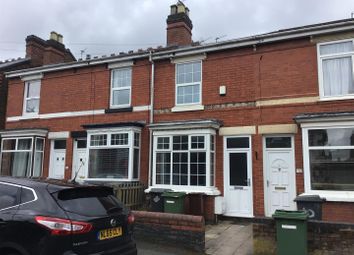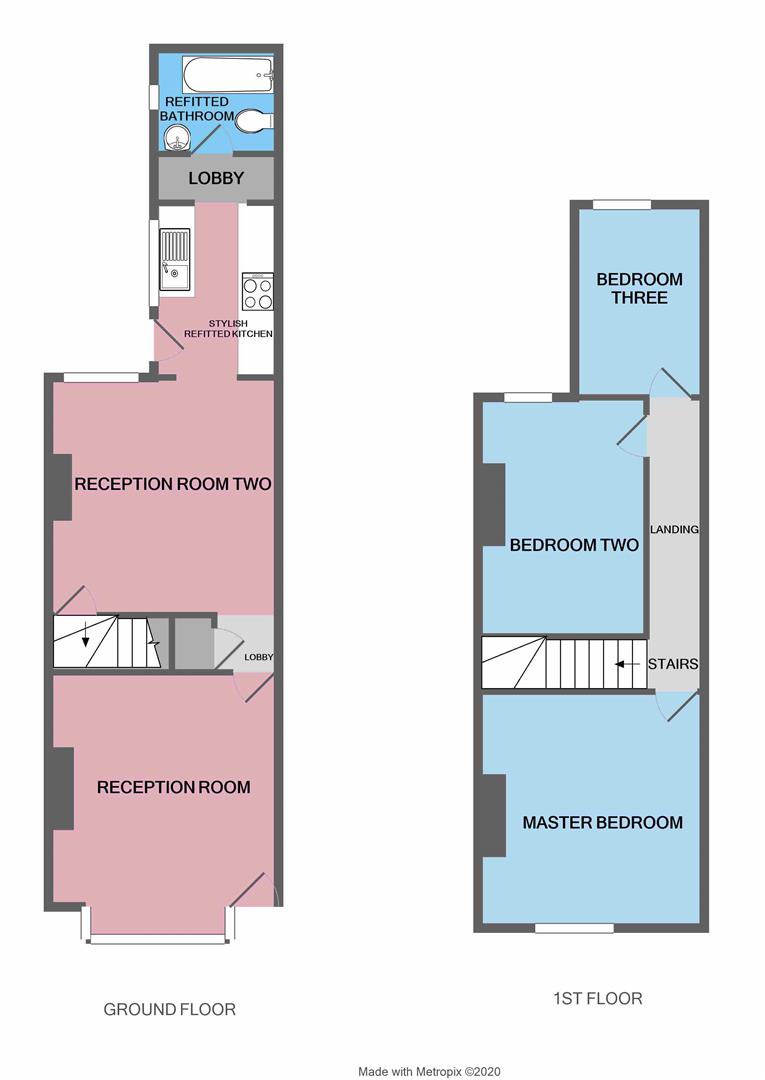Terraced house for sale in Wolverhampton WV4, 3 Bedroom
Quick Summary
- Property Type:
- Terraced house
- Status:
- For sale
- Price
- £ 170,000
- Beds:
- 3
- Baths:
- 1
- Recepts:
- 2
- County
- West Midlands
- Town
- Wolverhampton
- Outcode
- WV4
- Location
- Westbourne Road, Penn, Wolverhampton WV4
- Marketed By:
- DB Roberts
- Posted
- 2024-04-21
- WV4 Rating:
- More Info?
- Please contact DB Roberts on 01902 858266 or Request Details
Property Description
An absolute first time buyer property gem! This is a home that has been tastefully modernised with its current vendor absolutely have a great eye for interior design! One truly not to be missed! Situated within the popular locality of Penn, only a short distance away from local amenities including local shops, opticians, schooling and conveniently placed to local bus routes and road network links into the City Centre, the splendid accommodation comprises of; welcoming front reception room with laminate to floor, second reception room giving a great homely feel, with a lovely open plan approach into a delightful refitted kitchen having high gloss grey units with soft close doors and Beko integrated oven, hob and cooker hood over, inner lobby and stylish refitted downstairs bathroom with white suite completing the ground floor. To the first floor are three very well proportioned bedrooms. Still retaining various original features, yet having a modern contemporary design throughout, you will not be disappointed! The frontage offers a slate garden set behind decorative wall whilst the rear garden is mainly laid to lawn. Overall a splendid home being sold with no upward chain, deserving to be seen.
Reception Room One (4.4m/3.7m x 3.6m (14'5"/12'1" x 11'9" ))
Reception Room Two (3.7m x 3.6m (12'1" x 11'9" ))
Impressive Refitted Kitchen (2.7m x 2.0m (8'10" x 6'6" ))
Inner Lobby
Stylish Refitted Bathroom (2.0m x 1.6m (6'6" x 5'2" ))
First Floor Landing
Master Bedroom (3.7m x 3.6m (12'1" x 11'9" ))
Bedroom Two (3.7m x 2.7m (12'1" x 8'10" ))
Bedroom Three (3.0m x 2.0m (9'10" x 6'6" ))
Property Location
Marketed by DB Roberts
Disclaimer Property descriptions and related information displayed on this page are marketing materials provided by DB Roberts. estateagents365.uk does not warrant or accept any responsibility for the accuracy or completeness of the property descriptions or related information provided here and they do not constitute property particulars. Please contact DB Roberts for full details and further information.


