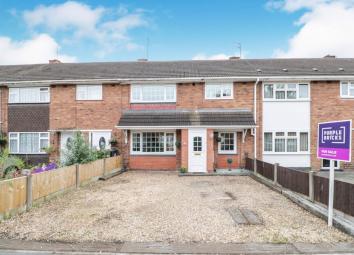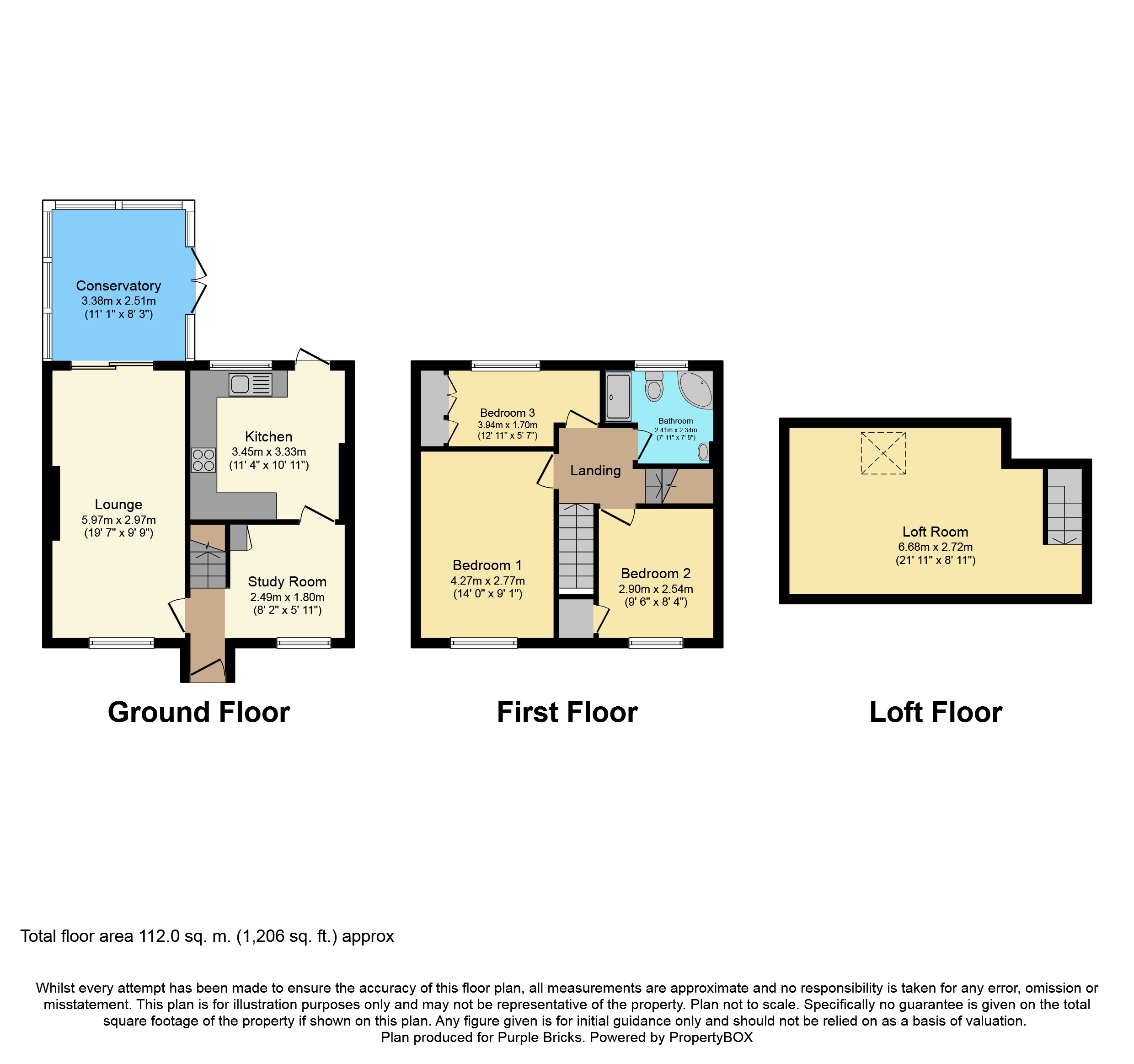Terraced house for sale in Wolverhampton WV11, 3 Bedroom
Quick Summary
- Property Type:
- Terraced house
- Status:
- For sale
- Price
- £ 140,000
- Beds:
- 3
- Baths:
- 1
- Recepts:
- 1
- County
- West Midlands
- Town
- Wolverhampton
- Outcode
- WV11
- Location
- Wyrley Road, Wednesfield, Wolverhampton WV11
- Marketed By:
- Purplebricks, Head Office
- Posted
- 2024-04-20
- WV11 Rating:
- More Info?
- Please contact Purplebricks, Head Office on 024 7511 8874 or Request Details
Property Description
Well presented three bedroom plus loft room terraced family home in a sought after location that is well presented and surprisingly spacious. Ideal for first time buyers and young families with excellent commuting links, good local schools and nearby shopping facilities.
The property is approached by a driveway for numerous vehicles with access to the entrance hall, the hall is open plan to the study which leads to the re-fitted kitchen. The lounge measures 19'7" in length and leads to the conservatory which offers pleasant views over the panel enclosed low maintenance rear garden.
The first floor has three bedrooms and a re-fitted bathroom with feature 'p'shaped bath and separate shower cubicle, the landing has stairs to the loft room which could be used as a hobby room, it has a Velux style window and is a great size!
All in all a great family home in a sought after location that is in ready to move into condition, viewing is highly recommended.
Location
Situated in the popular Wednesfield area this lovely family home is well placed for a wide selection of well regarded schooling. There are extensive shopping facilities and eateries nearby and Bentley Bridge retail park is only a couple of miles away offering shopping, dining and leisure facilities for the whole family. The property has excellent commuting links to the M54 and M6 motorways.
Lounge
19'7" x 9'9"max
Conservatory
11'1" x 8'3"
Kitchen
11'4" x 10'11"
Study
8'2" x 5'11"
Bedroom One
14' x 9'10"
Bedroom Two
9'6" x 8'4"
Bedroom Three
12'11" to rear of wardrobe x 5'7"
Bathroom
7'11" x 7'8"
Loft Room
21'11" max x 16'3"
Property Location
Marketed by Purplebricks, Head Office
Disclaimer Property descriptions and related information displayed on this page are marketing materials provided by Purplebricks, Head Office. estateagents365.uk does not warrant or accept any responsibility for the accuracy or completeness of the property descriptions or related information provided here and they do not constitute property particulars. Please contact Purplebricks, Head Office for full details and further information.


