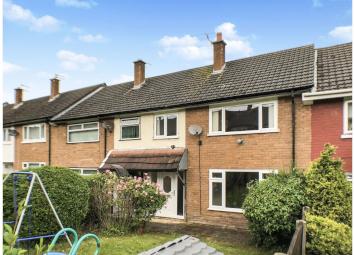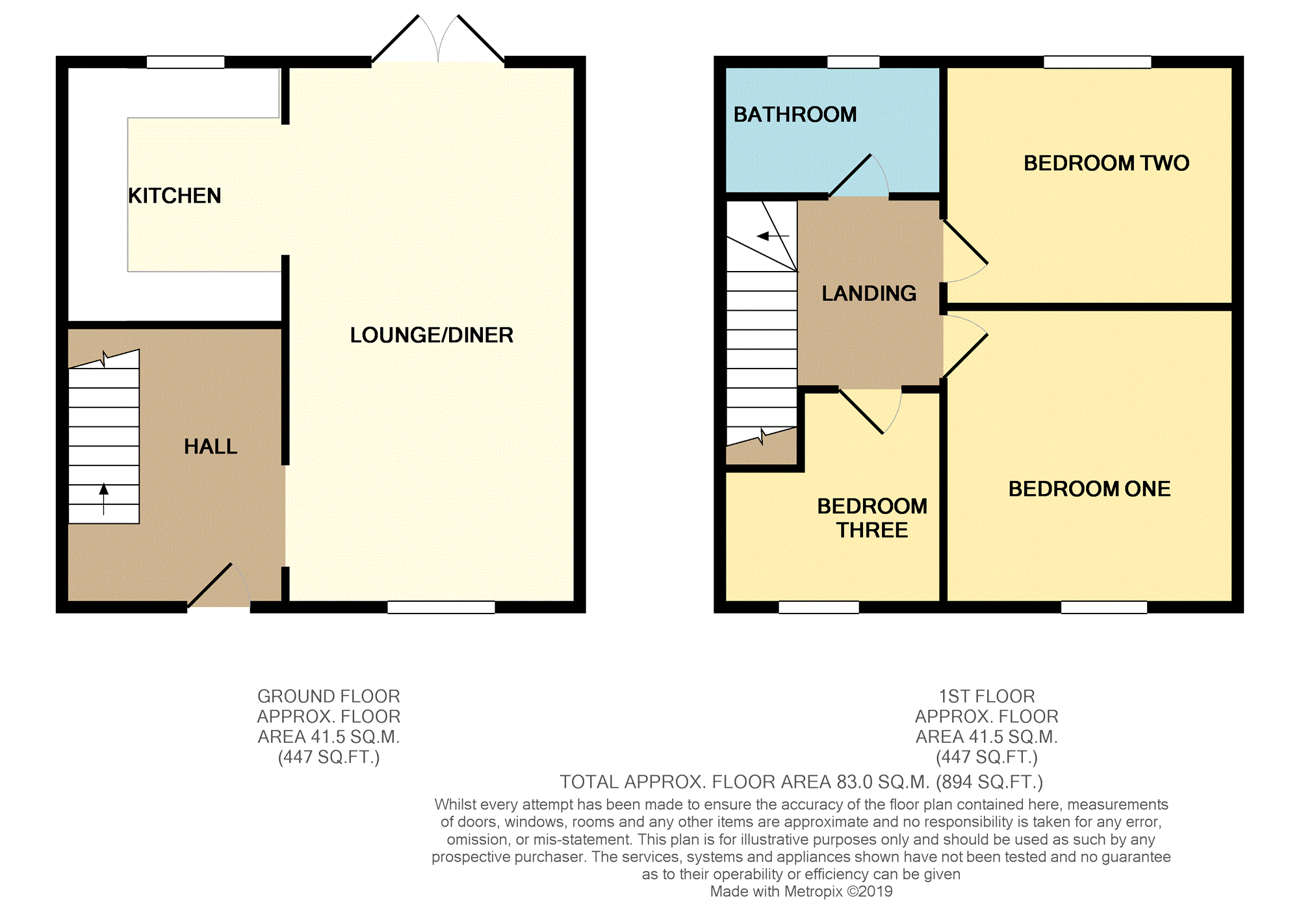Terraced house for sale in Winsford CW7, 3 Bedroom
Quick Summary
- Property Type:
- Terraced house
- Status:
- For sale
- Price
- £ 100,000
- Beds:
- 3
- Baths:
- 1
- Recepts:
- 1
- County
- Cheshire
- Town
- Winsford
- Outcode
- CW7
- Location
- Kingsley Walk, Winsford CW7
- Marketed By:
- Purplebricks, Head Office
- Posted
- 2024-04-01
- CW7 Rating:
- More Info?
- Please contact Purplebricks, Head Office on 024 7511 8874 or Request Details
Property Description
Book viewings 24/7 at
Situated on the Grange development this good sized three bedroom family home offers a spacious good value purchase. The accommodation comprises of entrance hallway, lounge/dining room, kitchen, three bedrooms and four piece bathroom. Externally there is a lawn garden to the front while to the rear is a generous enclosed garden made up of gravel and paved areas as well as brick built outhouse. Gated access to the rear gives access to the service area with communal parking.
Entrance Hall
UPVC double glazed entrance door to front. Opening to lounge/dining room. Stairs to first floor.
Lounge/Dining Room
21'5 x 11' 10 (max)
UPVC double glazed window to front and UPVC double glazed french doors to rear. Opening to hallway and kitchen.
Kitchen
10' 6 x 9'
Comprehensive range of base, wall and drawer units with worktops over incorporating a stainless steel sink. Integrated four ring hob with oven and gill below. Space for fridge freezer. UPVC double glazed window to rear.
Landing
Doors to all bedrooms and bathroom.
Bedroom One
11' 6 x 11'11
UPVC double glazed window to front.
Bedroom Three
8' 8 x 8' 0
UPVC double glazed window to front.
Bedroom Two
9' 10 x 11' 7
UPVC double glazed window to rear.
Bathroom
Four piece suite comprising of low level WC, pedestal wash hand basin, panelled bath and enclosed shower. UPVC double glazed window to rear.
Outside
Externally there is a lawn garden to the front while to the rear is a generous enclosed garden made up of gravel and paved areas as well as brick built outhouse. Gated access to the rear gives access to the service area with communal parking.
Property Location
Marketed by Purplebricks, Head Office
Disclaimer Property descriptions and related information displayed on this page are marketing materials provided by Purplebricks, Head Office. estateagents365.uk does not warrant or accept any responsibility for the accuracy or completeness of the property descriptions or related information provided here and they do not constitute property particulars. Please contact Purplebricks, Head Office for full details and further information.


