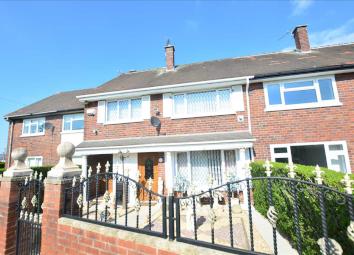Terraced house for sale in Winsford CW7, 3 Bedroom
Quick Summary
- Property Type:
- Terraced house
- Status:
- For sale
- Price
- £ 95,000
- Beds:
- 3
- Baths:
- 1
- Recepts:
- 1
- County
- Cheshire
- Town
- Winsford
- Outcode
- CW7
- Location
- Pulford Road, Winsford CW7
- Marketed By:
- LMS Property
- Posted
- 2024-04-01
- CW7 Rating:
- More Info?
- Please contact LMS Property on 01606 622839 or Request Details
Property Description
In a sought after location popular with families, this property which has been lovingly maintained but requires some updating is ideal for either a family to really make it their own or for an investor to modernise and add a great rental property to their portfolio. The property benefits from uPVC double glazing and has both a gas fire and gas wall heaters and a combi water boiler.
Internally, the accommodation which is laid out over two floors, comprises an Entrance Hall, spacious Lounge / Diner, Kitchen and Snug on the ground floor, whilst a curved stair well leads onto the Landing with access to Three Double Bedrooms, the Bathroom and separate W C.
Externally, there is a lovely, enclosed and paved area to the front of the property and a low maintenance garden to the rear.
Entrance Hall
Having a uPVC panelled door to the front elevation, stairwell leading to the first floor, coved ceiling and ceiling light point.
Lounge / Diner (6.52m (21' 5") x 3.76m (12' 4"))
With dual aspect uPVC double glazed windows, a wooden fire surround with tiled inset and hearth and a living flame effect gas fire, two ceiling light points, television point and a door to the:
Kitchen (3.10m (10' 2") x 2.66m (8' 9"))
Having a UPVC double glazed door and window to the rear elevation, tiles to the floor, with both wall and base cupboards, an inset stainless steel sink and drainer, recess for a fridge and freezer, connection point for a gas cooker, recess and plumbing for a washing machine and a ceiling light point.
Snug (3.01m (9' 11") x 2.09m (6' 10"))
With a uPVC double glazed panelled door to the front elevation, tiles to the floor, TV point, ceiling light point and door to a large store cupboard.
Stairs And Landing
The curved stairwell leads from the ground floor onto the Landing which in turns provides access to all first floor rooms, has a ceiling light point and access to the loft.
Master Bedroom (3.75m (12' 4") x 3.75m (12' 4"))
With a uPVC double glazed window to the front elevation, wall mounted gas heater, ceiling light point and ample room for a bank or wardrobes and drawer units.
Bedroom Two (4.08m (13' 5") x 2.74m (9' 0"))
Having a uPVC double glazed window to the rear elevation, wall mounted combi water heater and ceiling light point.
Bedroom Three (3.63m (11' 11") x 2.74m (9' 0"))
With a uPVC double glazed window to the front elevation, wall mounted gas heater and ceiling light point.
Bathroom (1.95m (6' 5") x 1.67m (5' 6"))
Having an opaque uPVC double glazed window to the rear elevation, vinyl flooring, full tiles to all walls and ceiling light point. Fitted with a white panelled bath complete with shower screen and shower over and a pedestal hand washbasin.
W C (1.80m (5' 11") x 0.79m (2' 7"))
With a translucent uPVC double glazed window to the rear elevation, vinyl flooring, tiled walls and a white W C.
Exterior
The property has a low maintenance garden to the front which is laid to paving and gravel and bordered with hedges to two sides and a wall with ornate wrought iron fencing.
At the rear of the property, there is an enclosed garden which is gravelled and has fencing to two sides.
Directions
From the High Street Office, proceed to Over Square and at the roundabout take the fourth exit to re-enter the High Street. Turn first left into Moss Bank and then turn second right into Pulford Road.
Property Location
Marketed by LMS Property
Disclaimer Property descriptions and related information displayed on this page are marketing materials provided by LMS Property. estateagents365.uk does not warrant or accept any responsibility for the accuracy or completeness of the property descriptions or related information provided here and they do not constitute property particulars. Please contact LMS Property for full details and further information.


