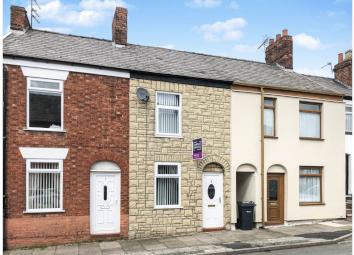Terraced house for sale in Winsford CW7, 2 Bedroom
Quick Summary
- Property Type:
- Terraced house
- Status:
- For sale
- Price
- £ 90,000
- Beds:
- 2
- Baths:
- 1
- Recepts:
- 2
- County
- Cheshire
- Town
- Winsford
- Outcode
- CW7
- Location
- Princess Street, Winsford CW7
- Marketed By:
- Purplebricks, Head Office
- Posted
- 2024-04-01
- CW7 Rating:
- More Info?
- Please contact Purplebricks, Head Office on 024 7511 8874 or Request Details
Property Description
Purplebricks are delighted to bring to market this immaculately presented mid terrace property set in a popular location on the outskirts of Winsford. The accommodation in brief comprises of entrance hall, lounge/dining room, kitchen, utility area and shower room to the ground floor. To the first floor there are two double bedrooms. Externally to the rear of the property is a good sized enclosed yard.
Entrance Hall
UPVC double glazed entrance door to front. Door to lounge/dining room.
Lounge/Dining Room
23'5 x 11'9
UPVC double glazed window to front. UPVC double glazed window to rear. Stairs to 1st floor. Doors to hallway and kitchen. Two radiators.
Kitchen
11'11 x 5'11
A comprehensive range of base, wall and drawer units with worktops over incorporating a stainless steel sink, drainer and mixer tap. Integrated four ring gas hob with oven and grill below. Under counter space for fridge and plumbing for washing machine and space for dryer. UPVC double glazed windows to side and UPVC double glazed entrance door to side.
Utility Area
UPVC double glazed window to side. Radiator. Space for fridge freezer.
Shower Room
8'1 x 5'5
Three piece suite comprising of low-level WC, pedestal wash hand basin and tiled enclosed shower.Half tiled walls. Radiator. UPVC double glazed window to rear. Airing cupboard with shelves.
Landing
Doors to bedrooms one, two and storage area.
Bedroom One
9'7 x 12'1
UPVC double glazed window to front. Radiator.
Bedroom Two
10'3 x 12'5
UPVC double glazed window to rear. Radiator.
Outside
To the rear is a good size enclosed paved yard with gravel area and timber garden shed.
Property Location
Marketed by Purplebricks, Head Office
Disclaimer Property descriptions and related information displayed on this page are marketing materials provided by Purplebricks, Head Office. estateagents365.uk does not warrant or accept any responsibility for the accuracy or completeness of the property descriptions or related information provided here and they do not constitute property particulars. Please contact Purplebricks, Head Office for full details and further information.


