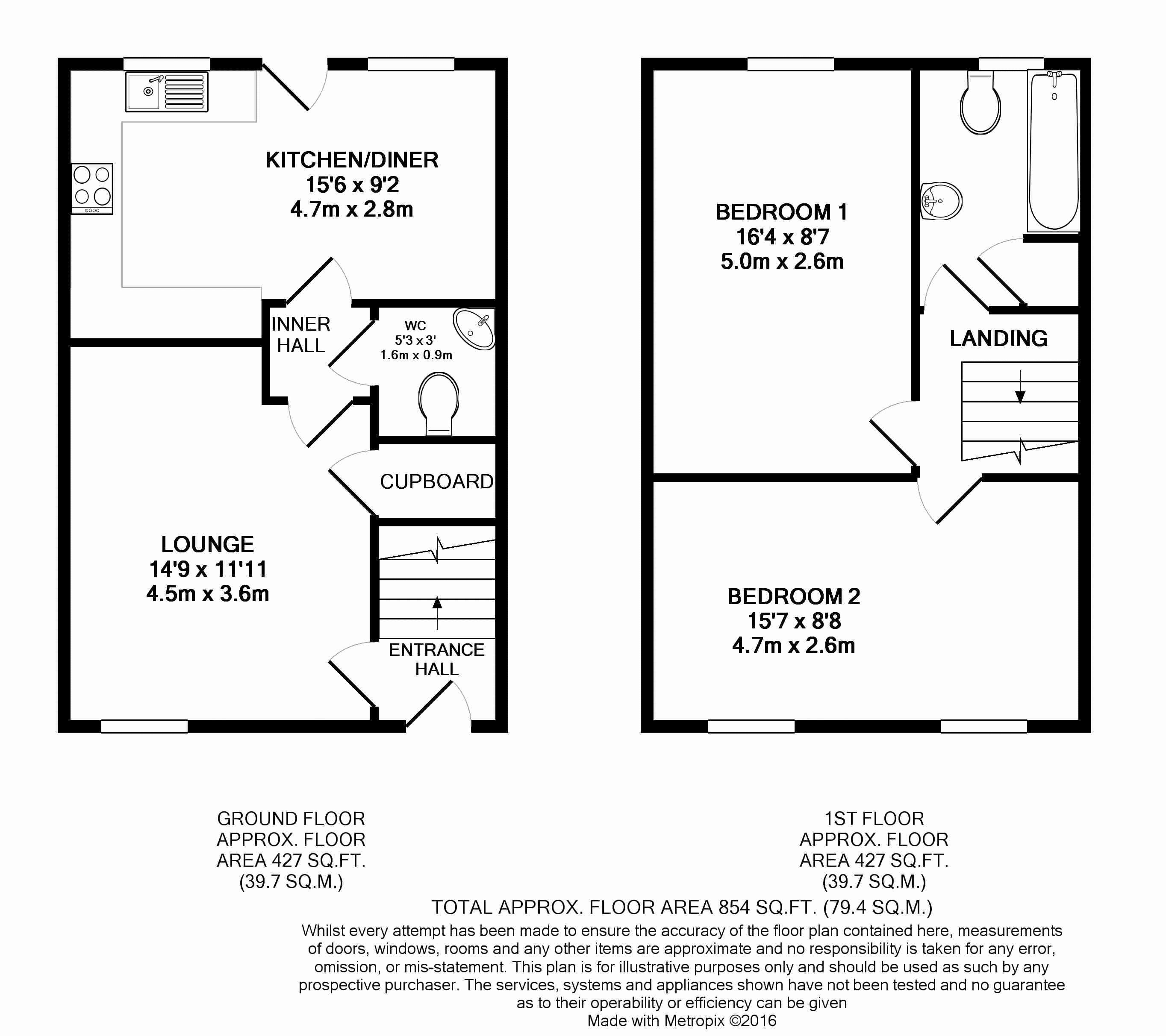Terraced house for sale in Whitby YO21, 2 Bedroom
Quick Summary
- Property Type:
- Terraced house
- Status:
- For sale
- Price
- £ 165,000
- Beds:
- 2
- Baths:
- 1
- Recepts:
- 1
- County
- North Yorkshire
- Town
- Whitby
- Outcode
- YO21
- Location
- Westbourne Road, Whitby YO21
- Marketed By:
- Hendersons Estate Agents
- Posted
- 2024-04-16
- YO21 Rating:
- More Info?
- Please contact Hendersons Estate Agents on 01947 485974 or Request Details
Property Description
Are you looking to get your foot on the ladder? Then this is modern mid terrace house which is tucked away off the main road and has lovely countryside views from the front is for you. Being within easy walking distance of 2 supermarkets, local schools and a bus service into town nearby it is sure to prove a popular property.
The accommodation comprises lounge, kitchen/diner and cloakroom at ground floor with 2 double bedrooms and house bathroom on the first floor. The house has
At the rear is an easily maintained and enclosed garden having a small lawn, shrub border, garden shed, a paved patio and wooden fencing. Whilst at the front there is a lawned garden and paved footpath leading to the front door.
Allocated parking space at the end of the terrace and ample visitor parking.
Ground Floor
Entrance Hall (4' 11'' x 7' 10'' (1.50m x 2.39m))
Having radiator, laminate flooring and a telephone point.
Lounge (14' 9'' x 11' 11'' (4.49m x 3.63m))
With wall mounted electric coal effect fire, radiator, tv point and understairs storage cupboard.
Inner Hall (3' 9'' x 4' 2'' (1.14m x 1.27m))
Cloakroom (3' 0'' x 5' 3'' (0.91m x 1.60m))
With wc, corner hand basin, extractor fan and a radiator.
Kitchen / Diner (9' 2'' x 15' 6'' (2.79m x 4.72m))
Having modern base and wall units, stainless steel sink, integral electric oven, gas hob with extractor above. The wall mounted Glow Worm gas central heating boiler is located in this room. There is space and plumbing for a washing machine, space for a fridge/freezer and there is a radiator. A door leads out to the rear garden.
First Floor
Landing
Bedroom 1 (16' 4'' x 8' 7'' (4.97m x 2.61m))
With radiator and tv point.
Bedroom 2 (15' 7'' x 8' 8'' (4.75m x 2.64m))
A good size double room having a radiator and raised built in clothes hanging space and shelving
Bathroom (6' 6'' x 8' 0'' (1.98m x 2.44m))
A white suite of panelled bath, wc, hand basin, extractor fan, radiator, tiled splashbacks and cupboard housing the hot water cylinder.
Outside
To the front of the property is an open lawned area whilst at the rear is an easily maintained enclosed garden with a small lawn, shrub border, paved patio and garden shed. Parking bays are close by on a first come first served basis.
Property Location
Marketed by Hendersons Estate Agents
Disclaimer Property descriptions and related information displayed on this page are marketing materials provided by Hendersons Estate Agents. estateagents365.uk does not warrant or accept any responsibility for the accuracy or completeness of the property descriptions or related information provided here and they do not constitute property particulars. Please contact Hendersons Estate Agents for full details and further information.


