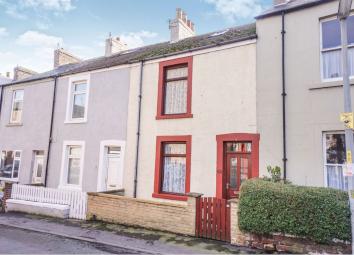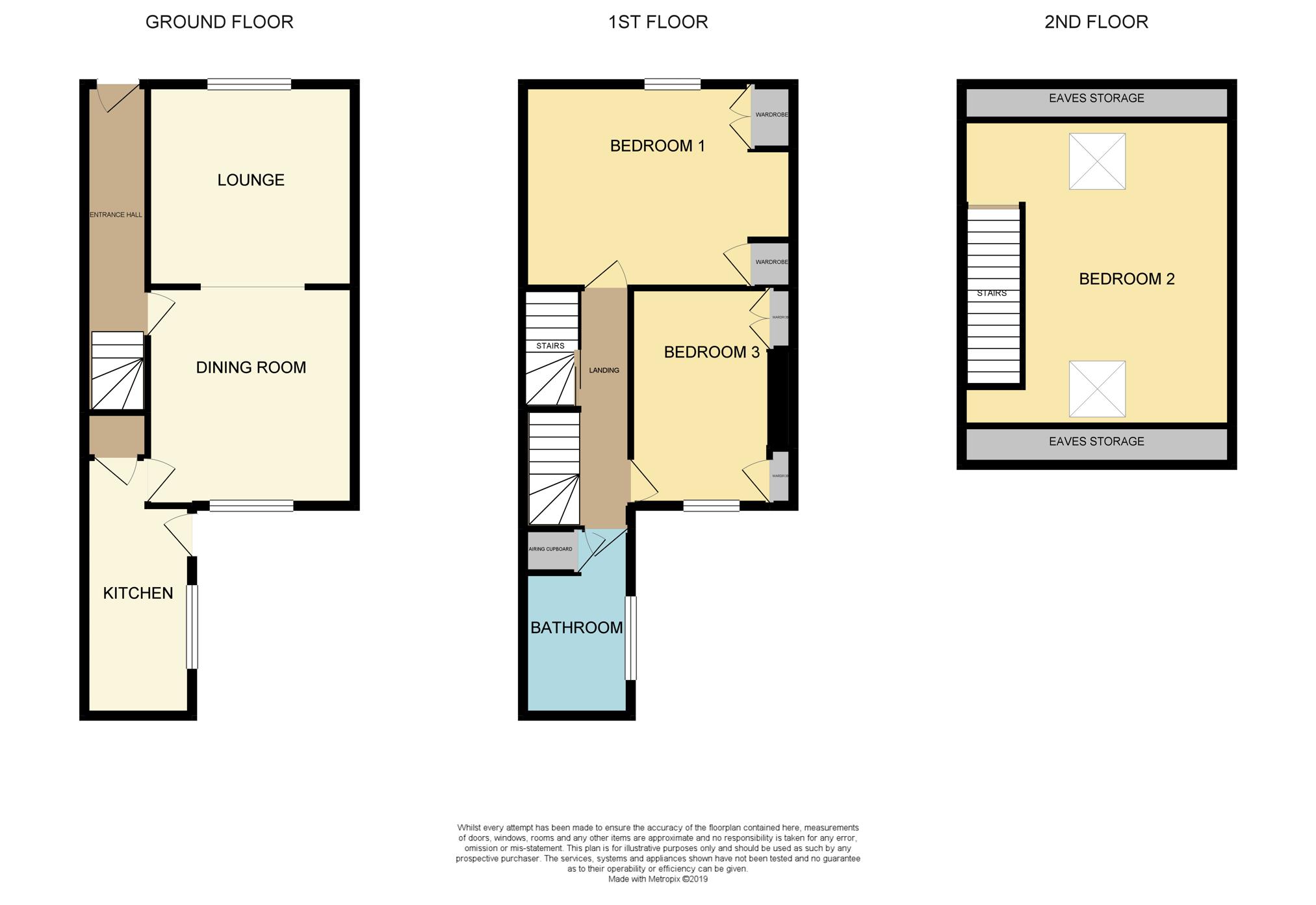Terraced house for sale in Whitby YO21, 3 Bedroom
Quick Summary
- Property Type:
- Terraced house
- Status:
- For sale
- Price
- £ 145,000
- Beds:
- 3
- Baths:
- 1
- Recepts:
- 2
- County
- North Yorkshire
- Town
- Whitby
- Outcode
- YO21
- Location
- Scoresby Terrace, Whitby YO21
- Marketed By:
- Purplebricks, Head Office
- Posted
- 2019-04-02
- YO21 Rating:
- More Info?
- Please contact Purplebricks, Head Office on 024 7511 8874 or Request Details
Property Description
A well presented mid terrace property, ideally suited to young couples, families or investors looking to run a holiday let and being situated a short walk to the town centre with all the local amenities it has to offer.
Accommodation briefly comprises to the ground floor lounge, dining room and kitchen. To the first floor are two double bedrooms and house bathroom. To the second floor is a spacious third double bedroom. Outside is an enclosed rear yard.
The property also benefits from gas central heating and double glazing throughout.
Early viewing is highly recommended to appreciate this lovely property.
Visit to book your viewing 24/7
Lounge
11'8 x 11'8
With window to the front elevation, fireplace with electric fire and door to the dining room.
Dining Room
11'9 x 11'10
A bright room with window to the rear elevation and doors to the lounge and kitchen.
Kitchen
12'2 x 5'7
Fitted with a range of wall and base units and having plumbing for a washing machine, oven with cooker hood over, stainless steel sink unit, window and door to the rear yard.
Master Bedroom
11'3 x 13'0
A large double bedroom with window to the front elevation and fitted wardrobes.
Bedroom Two
14'10 max x 14'2 max
Located on the second floor a large airy room with under eave storage.
Bedroom Three
11'8 x 8'2
A small double bedroom with window to the rear elevation and two fitted wardrobes.
Bathroom
11'6 x 4'10
Fitted with a white suite comprising panelled bath with shower over, vanity basin unit low level w/c, airing cupboard and window.
Outside
Having a secure yard to the rear and cottage garden to the front with gate.
Property Location
Marketed by Purplebricks, Head Office
Disclaimer Property descriptions and related information displayed on this page are marketing materials provided by Purplebricks, Head Office. estateagents365.uk does not warrant or accept any responsibility for the accuracy or completeness of the property descriptions or related information provided here and they do not constitute property particulars. Please contact Purplebricks, Head Office for full details and further information.


