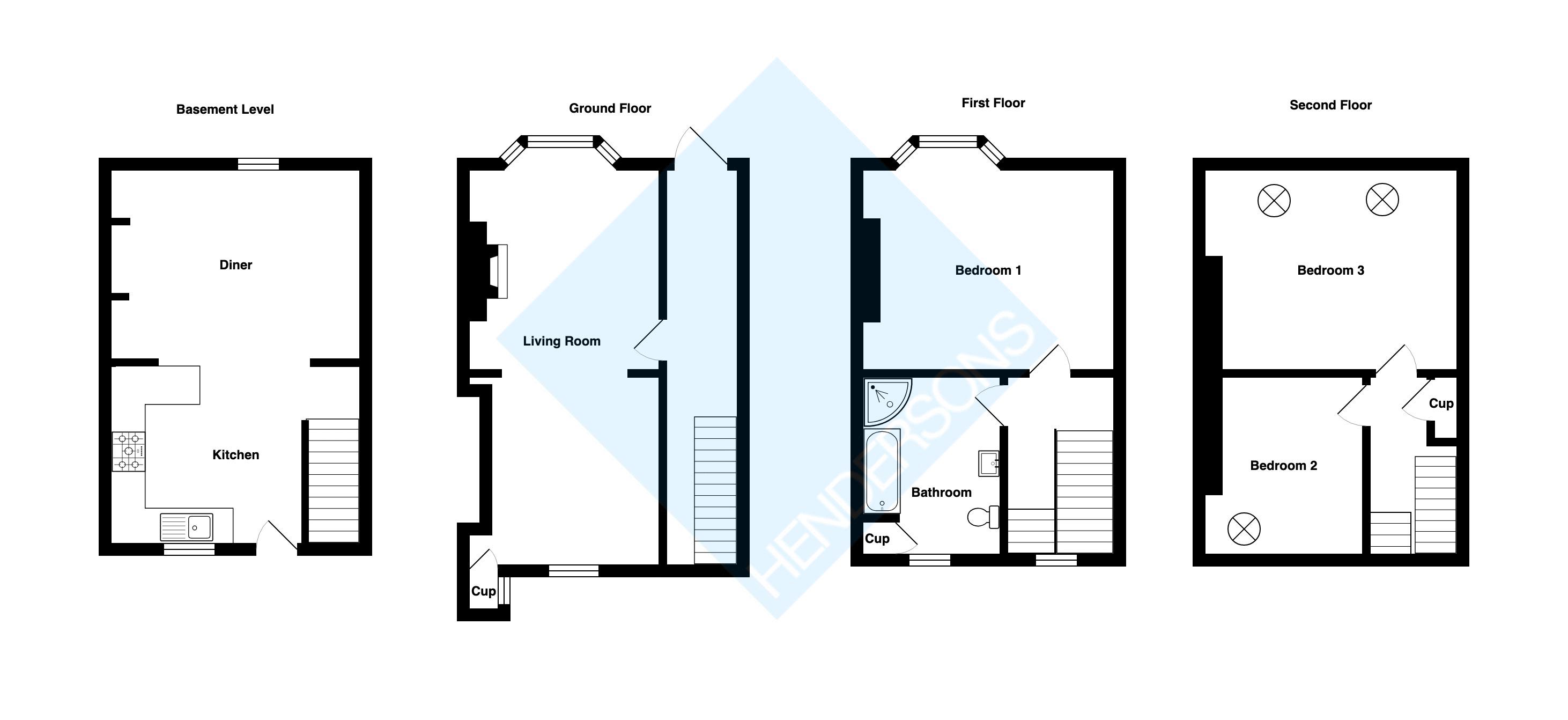Terraced house for sale in Whitby YO21, 3 Bedroom
Quick Summary
- Property Type:
- Terraced house
- Status:
- For sale
- Price
- £ 155,000
- Beds:
- 3
- Baths:
- 1
- Recepts:
- 2
- County
- North Yorkshire
- Town
- Whitby
- Outcode
- YO21
- Location
- Gray Street, Whitby YO21
- Marketed By:
- Hendersons Estate Agents
- Posted
- 2019-04-08
- YO21 Rating:
- More Info?
- Please contact Hendersons Estate Agents on 01947 485974 or Request Details
Property Description
Sympathetically renovated by the current vendors, this this deceptively spacious 3-bedroom terraced house has been transformed into a lovely family home.
When briefly described the ground floor is made up of an entrance hallway, a large open plan living room with a marble hearth and wood burning stove.
Down to the basement level there is an open plan kitchen/diner which features stylish red tiles and shaker style wall and base units.
The first floor boasts a sizeable kingsize bedroom with a bay window and a beautifully presented bathroom with a large walk in shower, a traditional style hand basin and bath, wc, heated towel rail and a storage cupboard.
To the second and top floor you will find a further 2 bedrooms, both with Velux windows.
Externally, to the rear there is a private compact yard which leads to the alley behind the property.
There is ample on-street parking surrounding the property and this area of Whitby is not currently part of a parking zone (therefore parking permits are not required).
The location is convenient, local amenities are available including a general store, public house and popular fish and chip shop. The town centre is a short stroll away. There are also several schools nearby.
If you are looking for a property to invest into a long-term rental, a permanent residence or second home, then this should be high on your list. Viewing without delay, is simply a must.
Basement Level
Kitchen (10' 9'' x 15' 3'' (3.27m x 4.64m))
Diner (11' 7'' x 15' 2'' (3.53m x 4.62m))
Ground Floor
Living Room (12' 2'' x 11' 7'' (3.71m x 3.53m))
Reception Room (11' 5'' x 9' 5'' (3.48m x 2.87m))
Boiler Cup
First Floor (0' 0'' x 0' 0'' (0.00m x 0.00m))
Bathroom (8' 4'' x 10' 9'' (2.54m x 3.27m))
Bedroom 1 (12' 2'' x 15' 3'' (3.71m x 4.64m))
Second Floor
Bedroom 2 (11' 0'' x 9' 7'' (3.35m x 2.92m))
Bedroom 3 (15' 4'' x 12' 4'' (4.67m x 3.76m))
Property Location
Marketed by Hendersons Estate Agents
Disclaimer Property descriptions and related information displayed on this page are marketing materials provided by Hendersons Estate Agents. estateagents365.uk does not warrant or accept any responsibility for the accuracy or completeness of the property descriptions or related information provided here and they do not constitute property particulars. Please contact Hendersons Estate Agents for full details and further information.


