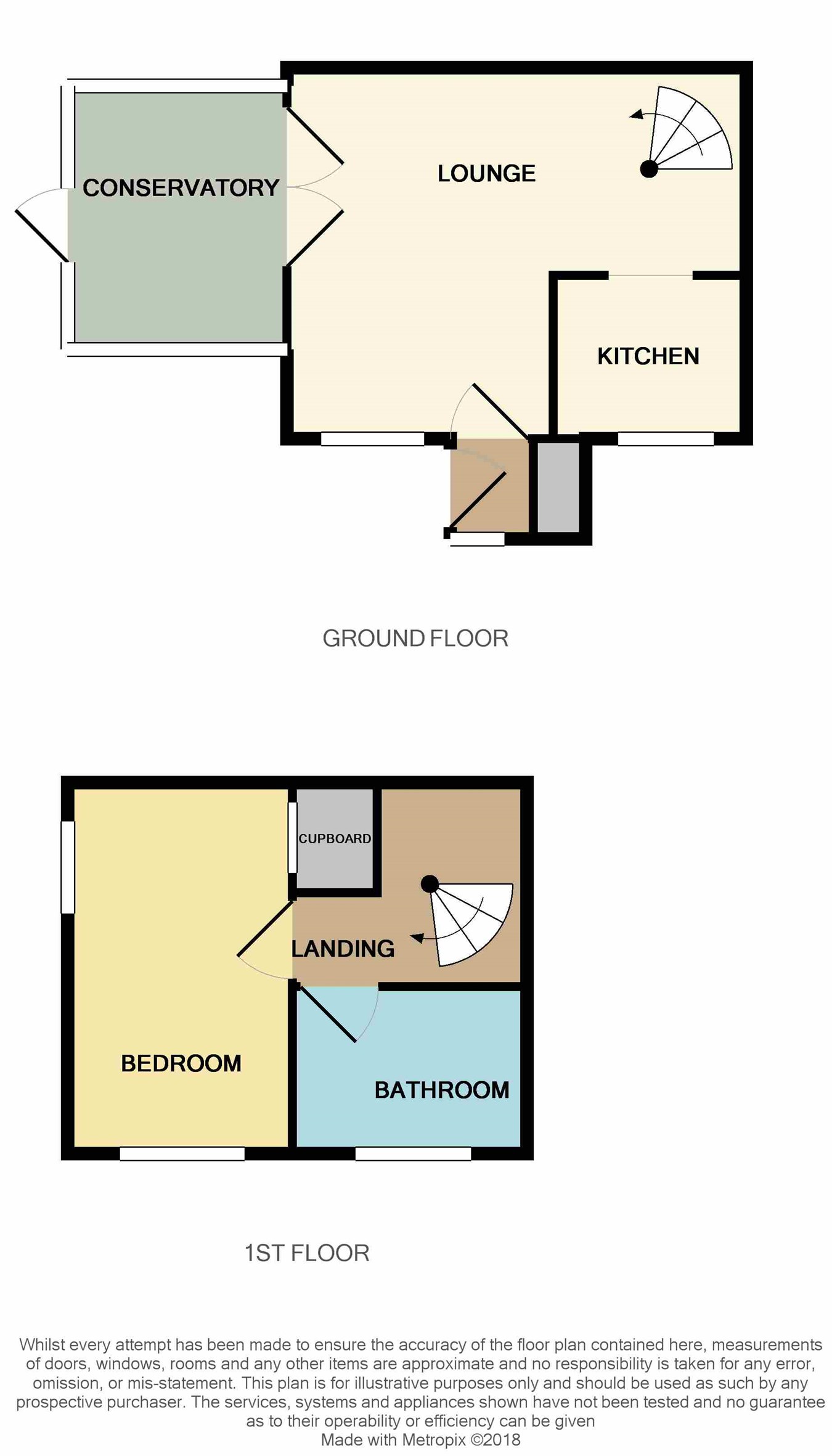Terraced house for sale in Warrington WA2, 1 Bedroom
Quick Summary
- Property Type:
- Terraced house
- Status:
- For sale
- Price
- £ 85,500
- Beds:
- 1
- County
- Cheshire
- Town
- Warrington
- Outcode
- WA2
- Location
- Muirfield Close, Fearnhead, Warrington WA2
- Marketed By:
- Miller Metcalfe - Culcheth
- Posted
- 2019-04-01
- WA2 Rating:
- More Info?
- Please contact Miller Metcalfe - Culcheth on 01925 697006 or Request Details
Property Description
This property offers perfect accommodation for those looking to get onto the property ladder, downsizing or for ‘Buy to Let’ investors. Positioned in a sought after quiet cul de sac location. Just two and a half miles from both Birchwood shopping centre and Birchwood train station it provides easy access links into both Manchester and Liverpool making it ideal for regular commuters. The property benefits from being fully double glazed and gas central heated and briefly comprises of; Entrance porch, Lounge with spiral staircase, kitchen and conservatory. Three piece suite bathroom and double bedroom are on the first floor. Externally the property offers off road parking for four cars and to the rear is an enclosed low maintenance rear garden with fenced boundaries which is quite the sun trap.
Entrance porch
Obscured double glazed window to the front and in built storage.
Lounge
‘L’ shaped Lounge 13’06” x 9’07” plus 7’02” x 7’:- Fitted with an electric fire, ceiling coving, radiator, double glazed window to the front and spiral staircase leading up to the first floor.
Kitchen
6’06 x 5’09”:- Fitted with a range of wall and base units, with work surfaces to complement, single stainless steel sink and drainer, part tiled elevations, tiled floor and double glazed window to the front.
Conservatory
9’03” x 7’11”:- Accessed off the lounge, with a tiled floor and double glazed doors providing side access into the side garden.
Bedroom
13’06” x 8’01”:- With a built in alcove for storage, radiator and double glazed windows to the front and side.
Bathroom
5’10 (extending to 8’03” in entrance area) x 6’01”:- Fitted with a bath, pedestal hand basin, low-level WC, built in storage, partially tiled walls, double glazed window to the front and radiator.
Gardens
Externally the property has a paved driveway and garden area to the front, offering parking for a number of vehicles and a paved and gravelled garden to the side.
Property Location
Marketed by Miller Metcalfe - Culcheth
Disclaimer Property descriptions and related information displayed on this page are marketing materials provided by Miller Metcalfe - Culcheth. estateagents365.uk does not warrant or accept any responsibility for the accuracy or completeness of the property descriptions or related information provided here and they do not constitute property particulars. Please contact Miller Metcalfe - Culcheth for full details and further information.


