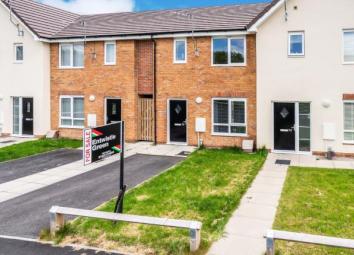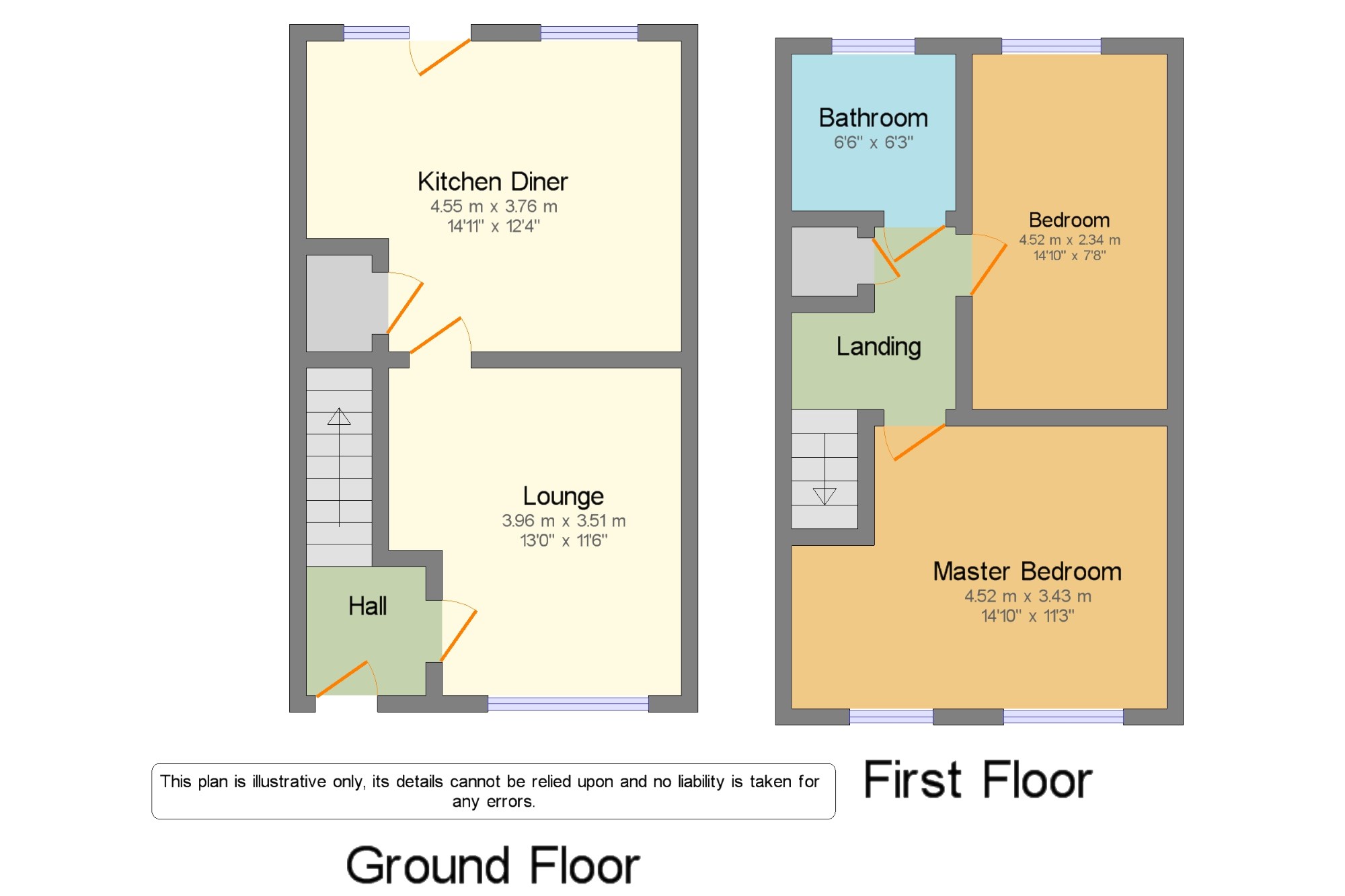Terraced house for sale in Warrington WA4, 2 Bedroom
Quick Summary
- Property Type:
- Terraced house
- Status:
- For sale
- Price
- £ 70,000
- Beds:
- 2
- Baths:
- 1
- Recepts:
- 1
- County
- Cheshire
- Town
- Warrington
- Outcode
- WA4
- Location
- Ash Acre Meadows, Warrington, Cheshire WA4
- Marketed By:
- Entwistle Green - Warrington Sales
- Posted
- 2019-05-16
- WA4 Rating:
- More Info?
- Please contact Entwistle Green - Warrington Sales on 01925 697527 or Request Details
Property Description
Entwistle Green are delighted to bring to the market the opportunity to purchase 50% of this immaculately presented mid mews house on a shared ownership basis. On the ground floor you will find a lounge leading to the modern kitchen diner with patio doors opening onto the private rear garden. To the first floor there are two well presented bedrooms and a three piece family bathroom. Ample parking is provided by the driveway to the front of the property.
50% Shared ownership
Front and rear gardens
Leasehold
Council tax band B
Lounge 13' x 11'6" (3.96m x 3.5m). Double glazed uPVC window facing the front.
Kitchen Diner 14'11" x 12'4" (4.55m x 3.76m). Double glazed uPVC window facing the rear overlooking the garden.
Master Bedroom 14'10" x 11'3" (4.52m x 3.43m). Double glazed uPVC window facing the front.
Bedroom 14'10" x 7'8" (4.52m x 2.34m). Double glazed uPVC window facing the rear.
Bathroom 6'6" x 6'3" (1.98m x 1.9m). Double glazed uPVC window facing the rear overlooking the garden. Standard WC, panelled bath, shower over bath, wash hand basin.
Property Location
Marketed by Entwistle Green - Warrington Sales
Disclaimer Property descriptions and related information displayed on this page are marketing materials provided by Entwistle Green - Warrington Sales. estateagents365.uk does not warrant or accept any responsibility for the accuracy or completeness of the property descriptions or related information provided here and they do not constitute property particulars. Please contact Entwistle Green - Warrington Sales for full details and further information.


