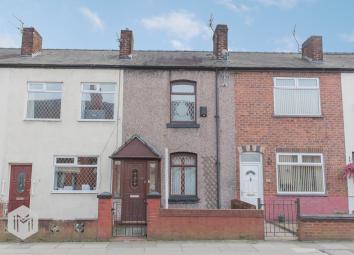Terraced house for sale in Warrington WA3, 2 Bedroom
Quick Summary
- Property Type:
- Terraced house
- Status:
- For sale
- Price
- £ 85,000
- Beds:
- 2
- County
- Cheshire
- Town
- Warrington
- Outcode
- WA3
- Location
- Heath Street, Golborne, Warrington WA3
- Marketed By:
- Miller Metcalfe - Culcheth
- Posted
- 2019-04-07
- WA3 Rating:
- More Info?
- Please contact Miller Metcalfe - Culcheth on 01925 697006 or Request Details
Property Description
A well-presented mid terraced, which would be an ideal first home, for those looking to get onto the property ladder. The property is ideally located for Golborne centre and for access to the A580; East Lancs Road and the M6 motorway. The property briefly comprises:- Entrance porch, lounge and kitchen to the ground floor and two bedrooms and a family bathroom to the first floor. Externally, the property has a paved courtyard style garden to the front and a paved garden to the rear. Viewings are strictly through appointment only and are recommended in order to avoid disappointment.
Entrance porch
The property is entered via an entrance porch, with leaded effect double glazed windows, tiled flooring and a glass panel door leading into the lounge.
Lounge
16' 4" x 13' 6" (4.98m x 4.11m):- The lounge is situated at the front of the property, with a leaded effect double glazed window to the front, laminate flooring, feature cast iron fireplace with feature surround, radiator, ceiling coving and staircase leading to the first floor.
Kitchen
13' 5" x 8' 3" (4.09m x 2.51m) (excluding under the stairs space):- Fitted with a range of wall and base units, with work surfaces to complement, wine rack, single sink and drainer unit, space for a washing machine, cooker and fridge freezer, tiled floor and partially tiled walls, radiator, under stairs storage space, two double glazed windows to the rear and a stable door, providing rear external access into the paved rear garden area.
Landing
Landing space with access into the bedrooms and bathroom.
Master bedroom
13' 6" x 13' 2" (4.11m x 4.01m):- With a leaded effect double glazed window to the front, fitted wardrobes and over bed storage, picture rails and a radiator.
Bedroom two
8' 5" (extending to 10'9") x 7' 3" (2.57m x 2.21m):- With a built in cupboard housing the boiler, dado rail, radiator, loft access hatch with a pull down ladder and a double glazed window to the rear.
Bathroom
5' 11" x 5' 6" (1.80m x 1.68m):- A three piece bathroom suite, comprising bath with folding shower screen with shower over, hand basin with storage underneath, low level WC, partially tiled walls, inset spotlights to the ceiling and an obscured double glazed window to the rear.
External areas
Externally, the property has a paved courtyard style garden to the front, with a paved garden to the rear.
Property Location
Marketed by Miller Metcalfe - Culcheth
Disclaimer Property descriptions and related information displayed on this page are marketing materials provided by Miller Metcalfe - Culcheth. estateagents365.uk does not warrant or accept any responsibility for the accuracy or completeness of the property descriptions or related information provided here and they do not constitute property particulars. Please contact Miller Metcalfe - Culcheth for full details and further information.


