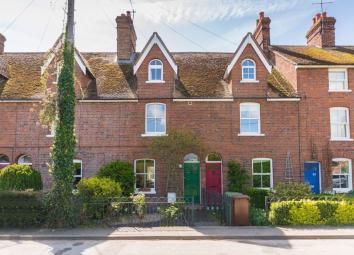Terraced house for sale in Wallingford OX10, 3 Bedroom
Quick Summary
- Property Type:
- Terraced house
- Status:
- For sale
- Price
- £ 440,000
- Beds:
- 3
- Baths:
- 1
- Recepts:
- 2
- County
- Oxfordshire
- Town
- Wallingford
- Outcode
- OX10
- Location
- Papist Way, Cholsey, Wallingford OX10
- Marketed By:
- JP Knight property Agents
- Posted
- 2024-04-08
- OX10 Rating:
- More Info?
- Please contact JP Knight property Agents on 01491 877226 or Request Details
Property Description
A beautifully presented period home with accommodation arranged over 3 floors: It features a delightful south-facing garden with parking to the rear. There are 3 bedrooms, bathroom and a stylish open plan living area comprising sitting room, dining room and kitchen with an adjacent utility room and cloakroom. Set in a sought after road within this popular village it is close to both local shops and the train station.
A beautifully presented period home with accommodation arranged over 3 floors: It features a delightful south-facing garden with parking to the rear. There are 3 bedrooms, bathroom and a stylish open plan living area comprising sitting room, dining room and kitchen with an adjacent utility room and cloakroom. Set in a sought after road within this popular village it is close to both local shops and the train station.
- Short walk to the train station
- Gas central heating to radiators, double glazing
- 21' dual aspect master bedroom
- Modern bathroom and cloakroom
- Stunning kitchen with quartz worktops
- Adjacent utility room
- South facing 69' rear garden
- Parking at the rear
Accommodation
The property is double glazed with gas central heating to radiators.
Front door with fanlights to:
Entrance Hall: Chequered quarry tiled floor, stairs to landing.
Sitting Room: 11’5 x 10’8 Double glazed sash window to front, brick fireplace and slate hearth with a fitted wood burning stove, radiator.
Dining Room: 11’5 x 11’5 Wood flooring, under stair cupboard, open way to;
Kitchen: 13’4 x 8’11 Beautifully fitted with a range of storage units with quartz worktops, Belfast sink, integrated dishwasher and extractor hood, recesses for a range style cooker and large fridge/freezer, heated tiled floor, lantern light with a solar powered blind, down lighters. Window to the rear.
Utility Room: 8’9 x 4’10 Tiled and heated floor, range of cupboards with worktops, space for washing machine and tumble drier, gas boiler, down lighters. Door to the garden.
Cloakroom: White 2-piece suite comprising low level WC and hand wash basin, tiling, heated and tiled floor. Window and down lighters.
Stairs to 1stFloor Landing.
Bedroom 2: 11’6 x 8’7 Double glazed sash window to rear: Radiator.
Bedroom 3: 11’6 x 9’ max Double glazed sash window to front: Radiator.
Bathroom: White 3-piece suite including a bath with shower above, tiling, radiator and tiled floor, down lighters and extractor fan.
Stairs to Second Floor:
Bedroom 1: 21’3 x 13’ max Lovely views to both front and rear, wardrobe space with hanging rails, radiator and loft access.
Outside
The front garden is laid to gravel with shrub planting, it has a wrought iron fence and gated brick path to the front door.
Parking: There is space for parking at the rear of the garden.
Garden:
A superb feature the garden faces south and extends to 69’ in length. There is a paved terrace leading out to a lawn, there are established border beds and a central path leading to the end. Enclosed by timber fencing there is a gate out to the parking area at the rear.
Timber Garden Shed: 9’9 x 7’7
Property Location
Marketed by JP Knight property Agents
Disclaimer Property descriptions and related information displayed on this page are marketing materials provided by JP Knight property Agents. estateagents365.uk does not warrant or accept any responsibility for the accuracy or completeness of the property descriptions or related information provided here and they do not constitute property particulars. Please contact JP Knight property Agents for full details and further information.


