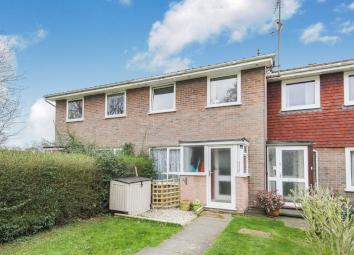Terraced house for sale in Wallingford OX10, 3 Bedroom
Quick Summary
- Property Type:
- Terraced house
- Status:
- For sale
- Price
- £ 350,000
- Beds:
- 3
- Baths:
- 1
- Recepts:
- 2
- County
- Oxfordshire
- Town
- Wallingford
- Outcode
- OX10
- Location
- Newnham Green, Crowmarsh Gifford, Wallingford OX10
- Marketed By:
- Davis Tate - Wallingford
- Posted
- 2024-04-08
- OX10 Rating:
- More Info?
- Please contact Davis Tate - Wallingford on 01491 738798 or Request Details
Property Description
A smartly presented three bedroom terraced home situated on the periphery of this popular development, in a quiet enclave and abutting open farmland to the rear. Set in a quiet traffic free location, there is a Southerly facing rear garden, recently constructed conservatory and a garage in a nearby block.
Local information
Crowmarsh Gifford is linked by Wallingford Bridge to the thriving market town of Wallngford. The narrow streets with their variety of small shops, pubs and restaurants, the antique shops in the Lamb Arcade, and the parks, commons and gardens make it a very pleasant town. The Country Market is held every Friday in the Regal Centre and The Farmers' Market is held every third Tuesday in the Market Place. The Corn Exchange is the home of Wallingford's cinema and theatre, producing a wide variety of productions throughout the year. Wallingford and Crowmarsh are within easy reach of both the M40 and the M4 and only 15 miles from Oxford.
Accommodation
Ground Floor
The enclosed entrance porch with double glazing, radiator and ceramic tiled floor provides access to the living room. This is a nice bright room with a picture window overlooking the front garden, parquet flooring, radiator and staircase. There is the benefit of French doors leading to the kitchen dining room. This room has a dining area which has sliding patio door to the conservatory. There is also a large storage cupboard, radiator and Karndean flooring. The kitchen area has a Southerly facing window overlooking the garden, range of storage units, wood trimmed work tops, stainless steel sink, integrated gas hob with extractor hood and electric oven. Further appliance space. The conservatory, which has Karndean flooring provides a superb room to use for playing, relaxing or dining.
First Floor
The landing has a shelved cupboard and loft access. The master bedroom features a front aspect window, radiator and wardrobe. Bedroom two has a wardrobe, radiator and an outlook over the garden and farmland beyond. Bedroom three has over stair wardrobe, radiator and front aspect. The family bathroom is fitted with a white 3 piece suite, shower over the bath, tiled walls, chrome radiator and ceramic tiled floor, window to the rear.
Outside space
Open plan front garden set to lawn with a path to the front door.
The Southerly facing rear garden abuts open farmland. A decked seating area provides a peaceful area to relax and enjoy the views.
Garage in block with available parking.
Local authority and services
South Oxfordshire District Council. Council Tax Band C. £1610 - 2019/2020. Gas fired central heating, mains water and drainage.
Conveyancing
Through our in house Conveyancing team, we can ensure ease and efficiency for a competitive, no-sale, no-fee quote. Ask us for a quote today.
Disclaimer
These particulars are a general guide only. They do not form part of any contract. Services, systems and appliances have not been tested.
Property Location
Marketed by Davis Tate - Wallingford
Disclaimer Property descriptions and related information displayed on this page are marketing materials provided by Davis Tate - Wallingford. estateagents365.uk does not warrant or accept any responsibility for the accuracy or completeness of the property descriptions or related information provided here and they do not constitute property particulars. Please contact Davis Tate - Wallingford for full details and further information.


