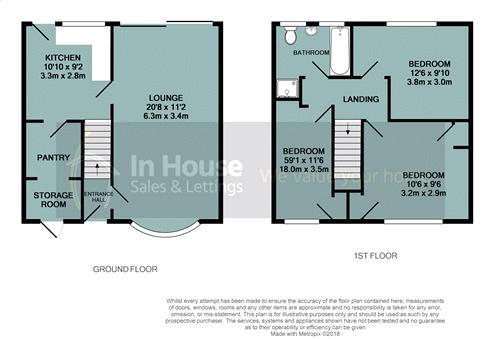Terraced house for sale in Wallingford OX10, 3 Bedroom
Quick Summary
- Property Type:
- Terraced house
- Status:
- For sale
- Price
- £ 240,000
- Beds:
- 3
- Baths:
- 1
- Recepts:
- 1
- County
- Oxfordshire
- Town
- Wallingford
- Outcode
- OX10
- Location
- Green Furlong, Berinsfield, Wallingford OX10
- Marketed By:
- In House Estate Agents
- Posted
- 2018-11-01
- OX10 Rating:
- More Info?
- Please contact In House Estate Agents on 01491 738842 or Request Details
Property Description
This property won't hang around Furlong! Featuring a recently fitted kitchen including integral appliances, utility/boot room, off-street parking and a rear garden than goes on as far as the eye can see (with plenty of potential!) Just a stones throw from the sports centre and village's sizeable park makes it an ideal property for families with children, and coming to the market with no onward chain it is bound to prove popular with investors and first time buyers alike!
What the owner says... "This is a quiet, beautiful and friendly village with all the amenities for a young family- we will certainly miss it!"
Approach
The property is accessed via the brick paved driveway providing off-street parking. There is hedging to either side, door opening to utility/boot room and storm porch housing the front door opening to;
Hallway
Wood laminate flooring, stairs rising to floor and door opening to;
Lounge/Diner (20' 8'' x 11' 2'' (6.3m x 3.4m))
Wood laminate flooring, double glazed bay window to front, radiator, double glazed sliding patio doors to rear garden, Hive heating control panel and door opening to;
Kitchen (10' 10'' x 9' 2'' (3.3m x 2.8m))
Recently fitted kitchen with matching wall and base units, one and half bowl stainless-steel sink/drainer with integral gas hob, oven, grill, dishwasher, washing machine, fridge/freezer and extractor hood. Spotlights, double glazed window to rear, tiling to walls and double glazed door to rear garden. Door to;
Utility/Boot Room (5' 11'' x 5' 11'' (1.8m x 1.8m))
Wall units, space and plumbing for tumble dryer, under stairs storage cupboard and doorway to side porch with door opening to driveway.
Landing
Radiator, access to loft space and doors to;
Bedroom One (10' 6'' x 9' 6'' (3.2m x 2.9m minimum))
Double glazed window to front, radiator, door to over stairs storage cupboard and door to airing cupboard housing wall-mounted boiler and hot water tank.
Bedroom Two (12' 6'' x 9' 10'' (3.8m maximum x 3.0m minimum))
Double glazed window to rear and radiator.
Bedroom Three (11' 6'' x 5' 11'' (3.5m x 1.8m))
Double glazed window to front, radiator and door to cupboard with hanging and shelving space.
Bathroom
White matching suite comprising panel bath, shower cubicle, hand wash basin and WC. Two double glazed windows to rear, tiling to walls, radiator, spotlights and extractor fan.
Rear Garden
This sizeable rear garden has it's first section which is paved patio. Enclosed with close board fencing and hedging there are steps up to a further section of garden which is mainly laid to lawn. There is also a timber shed and outside light and tap.
Property Location
Marketed by In House Estate Agents
Disclaimer Property descriptions and related information displayed on this page are marketing materials provided by In House Estate Agents. estateagents365.uk does not warrant or accept any responsibility for the accuracy or completeness of the property descriptions or related information provided here and they do not constitute property particulars. Please contact In House Estate Agents for full details and further information.


