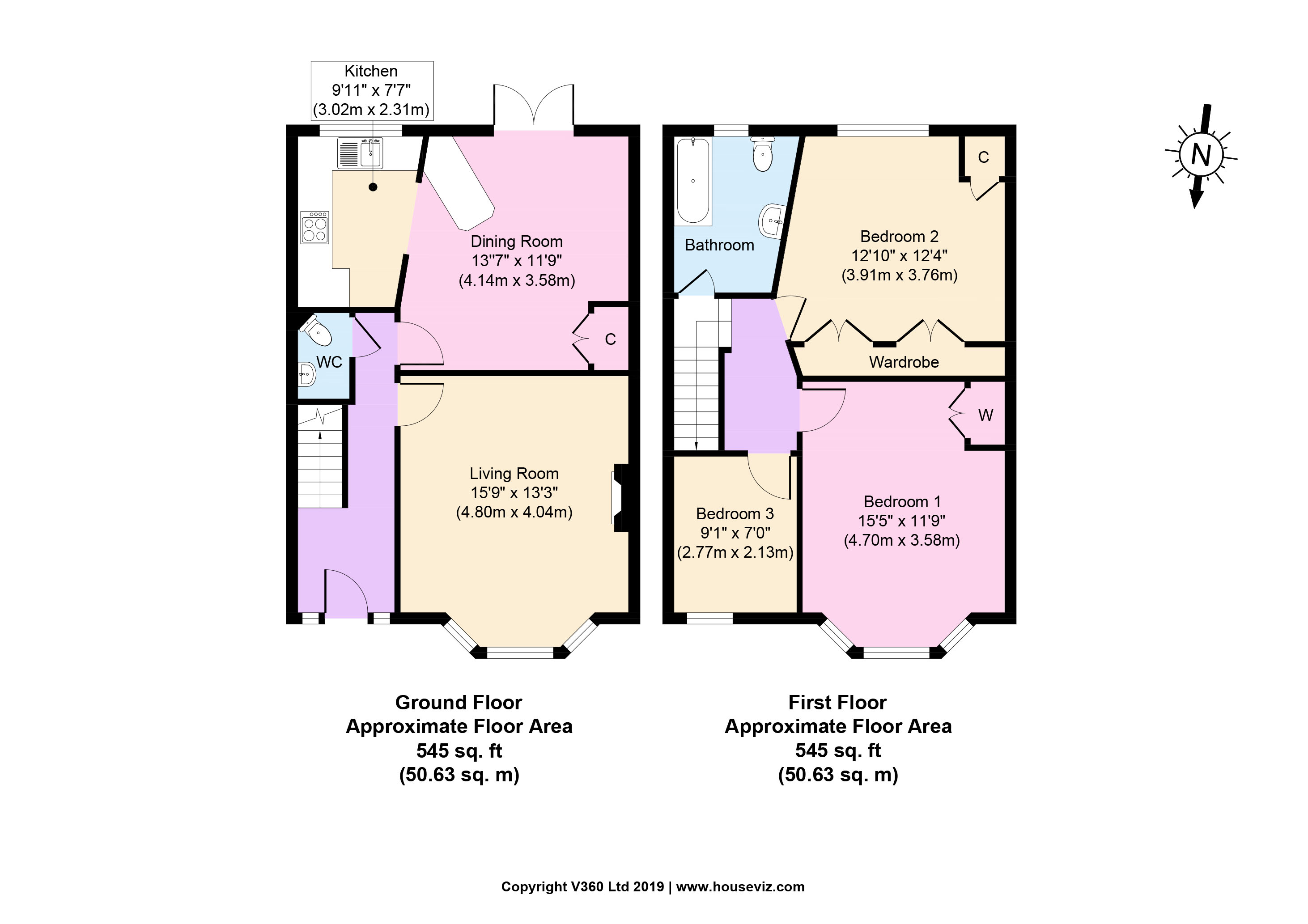Terraced house for sale in Wallasey CH44, 3 Bedroom
Quick Summary
- Property Type:
- Terraced house
- Status:
- For sale
- Price
- £ 127,000
- Beds:
- 3
- Baths:
- 1
- Recepts:
- 2
- County
- Merseyside
- Town
- Wallasey
- Outcode
- CH44
- Location
- Kent Road, Wallasey CH44
- Marketed By:
- Harper & Woods
- Posted
- 2024-04-27
- CH44 Rating:
- More Info?
- Please contact Harper & Woods on 0151 382 7673 or Request Details
Property Description
Immaculate is probably the best way to describe this lovely three bedroom mid row home! The current owners have over the last five years completely refurbished the property throughout including upgrading electrics, uPVC double glazing, stylish bathroom, downstairs WC and the list goes on! Situated close to Liscard Village and local amenities including shops, cafes, good schools, public transport routes with the Liverpool Tunnel and commuter links for the M53 close by. Interior: Inviting hallway, living room, well appointed open plan kitchen/diner and downstairs WC. Off the first floor landing there are three bedrooms and the re-fitted bathroom. Exterior: Front garden and sunny south facing rear courtyard garden. Complete with gas central heating, uPVC double glazing and having the added benefit of being sold with no chain be quick not to miss out and book an early viewing.
Entrance Having a pleasant approach across the re-paved front garden leading to the part glazed hardwood entrance door with surrounding glazing which provides light into:
Hallway An inviting hallway, great for welcoming guests with newly fitted carpet, picture rail, coving, central heating radiator, meter cupboard and understairs storage cupboard housing the gas meter. Doors into:
Downstairs WC Handy addition cloakroom with a low level WC and space saver hand wash basin set within a storage unit, automatic extractor fan and tiled flooring.
Living room 15' 09" x 13' 03" (4.8m x 4.04m) A lovely room to relax in with uPVC double glazed bay window with fitted vertical blinds to the front aspect with three central heating radiators below. Picture rail, coving, fitted carpet, stripped and treated wooden skirting boards. The centre piece of the room is the open chimney breast with electric log burner style fire, timber sleeper mantle shelf above and the wall mounted "LG" flat screen TV which is also included.
Further view
dining room 13' 07" x 11' 09" (4.14m x 3.58m) A great open plan room which flows into the kitchen area, ideal for family mealtimes or when entertaining guests for dinner, with double opening uPVC double glazed patio doors leading to the sunny south facing garden. Lovely original fitted storage cupboards in the alcove, picture rail, coving, central heating radiator, newly fitted carpet and a handy breakfast bar with tiled splash backs, bar stools and a wall mounded flat screen TV which is also included. Opening into:
Further view
kitchen 9' 11" x 7' 07" (3.02m x 2.31m) A tasteful range of matching wall and base kitchen units with complementary work surfaces and tiled splash backs. One and a half bowl composite sink and drainer with mixer tap sits below a uPVC double glazed window that overlooks the rear garden. Inset four ring "Stoves" ceramic hob with "Stoves" double oven below and chimney extractor above. Tile effect flooring, ceiling spot lights and space for a fridge/freezer.
Further view
landing A newly fitted carpeted turned staircase leads up to the first floor landing with picture rail, coving and doors into:
Bedroom one 15' 05" x 11' 09" (4.7m x 3.58m) with uPVC double glazed bay window with fitted vertical blinds overlooking the front garden, two central heating radiators, TV point, dimmer light switch, fitted carpet and handy fitted bedroom furniture.
Bedroom two 12' 10" x 12' 04" (3.91m x 3.76m) with uPVC double glazed window overlooking the rear garden, picture rail, coving, central heating radiator, dimmer light switch, fitted carpet and a great range of full height and full length fitted bedroom furniture with upper storage cupboards making an ideal place for storing suitcases etc. A further storage cupboard houses the "Baxi" combi boiler.
Further view
further view
bedroom three 9' 01" x 7' 0" (2.77m x 2.13m) with uPVC double glazed window with fitted blinds overlooking the front garden, central heating radiator, dimmer light switch and fitted carpet.
Further view
family bathroom A modern and tastefully re-fitted three piece white bathroom suite comprising of a shaped panel bath with electric shower and shower screen, low level WC and pedestal wash basin. Stylish part tiled walls, tiled flooring, uPVC double glazed frosted glass window to the rear aspect, ladder style heated towel radiator and loft access hatch.
Further view
rear exterior An easy maintenance sunny south facing rear courtyard garden, perfect for relaxing in over those summer months making it ideal for the family bbq and table and chairs set. Handy utility storage provides space and plumbing for a washing machine and tumble drier. In addition there is a great outhouse/workshop with uPVC double glazed window and door with electric and lighting making it an ideal multi use space if needed for working from home, hobbies, etc. Brick boundary walls, water tap and a timber rear access gate.
Further view
further view
Property Location
Marketed by Harper & Woods
Disclaimer Property descriptions and related information displayed on this page are marketing materials provided by Harper & Woods. estateagents365.uk does not warrant or accept any responsibility for the accuracy or completeness of the property descriptions or related information provided here and they do not constitute property particulars. Please contact Harper & Woods for full details and further information.


