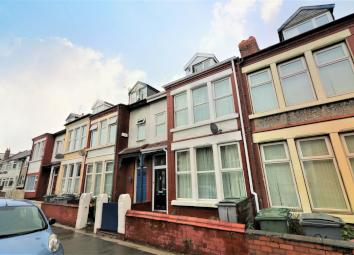Terraced house for sale in Wallasey CH44, 3 Bedroom
Quick Summary
- Property Type:
- Terraced house
- Status:
- For sale
- Price
- £ 119,950
- Beds:
- 3
- County
- Merseyside
- Town
- Wallasey
- Outcode
- CH44
- Location
- Stringhey Road, Wallasey CH44
- Marketed By:
- Hunters - Wallasey Sales and Lettings
- Posted
- 2024-04-27
- CH44 Rating:
- More Info?
- Please contact Hunters - Wallasey Sales and Lettings on 0151 382 7671 or Request Details
Property Description
Well presented and oozing a lovely homely feel; this three bedroom property would make an ideal family home. Conveniently placed not far from Central Park and the amenities and frequent public transport links in Liscard. In the catchment area of some popular and commended Primary and Secondary schools. Also ideal for commuters as only a short drive to the M53 motorway and Liverpool tunnel entrance. The interior briefly comprises: Hallway, living room, kitchen and dining room to the ground floor. To the first floor there are two bedrooms and a modern bathroom. The third double bedroom can be found on the second floor. Benefiting from uPVC double glazing, gas central heating and a low maintenance rear garden. A swift viewing is absolutely essential. EPC rating D.
Entrance hall
With double glazed door into vestibule, tiled flooring and further door into hallway. Radiator, laminate flooring and doors off to;
living room
4.55m (14' 11")ax x 3.76m (12' 4")
With upvc double glazed window to the front elevation, radiator, laminate flooring and wall mounted living flame gas fire.
Dining room
3.78m (12' 5") x 3.37m (11' 1")
With upvc double glazed door to rear leading out to the garden, laminate flooring and two wall lights.
Kitchen
2.62m (8' 7") x 3.33m (10' 11")
With upvc double glazed windows to the rear and side elevations. Matching range of wall and base units, complimentary work surfaces, 1 and 1/2 bowl sink and drainer with mixer tap over. Five ring gas hob with chimney style extractor and oven & grill to the side, space for fridge freezer, space and plumbing for washing machine, tiled flooring and tiled splash back.
Landing
Stairs lead up to the first floor landing with doors off to;
bedroom one
4.39m (14' 5") x 5.08m (16' 8")
With two double glaze windows to the front aspect, radiator and laminate flooring.
Bedroom two
3.84m (12' 7") x 3.39m (11' 1")
With upvc double glazed window to the rear elevation, laminate flooring and wall mounted boiler.
Bathroom
2.29m (7' 6") x 2.16m (7' 1")
With two double glazed windows to the side elevation. Suite comprising; corner bath, electric thermostatic shower with glass screen, wash basin, close coupled toilet, part tiled walls, tile flooring and recessed ceiling spotlights.
Landing
Turned staircase to first floor landing with a sky light and doors too;
bedroom three
3.61m (11' 10") x 4.72m (15' 6")
Third double bedroom, with upvc double glazed window to the front aspect and eaves storage.
Externally
Property Location
Marketed by Hunters - Wallasey Sales and Lettings
Disclaimer Property descriptions and related information displayed on this page are marketing materials provided by Hunters - Wallasey Sales and Lettings. estateagents365.uk does not warrant or accept any responsibility for the accuracy or completeness of the property descriptions or related information provided here and they do not constitute property particulars. Please contact Hunters - Wallasey Sales and Lettings for full details and further information.

