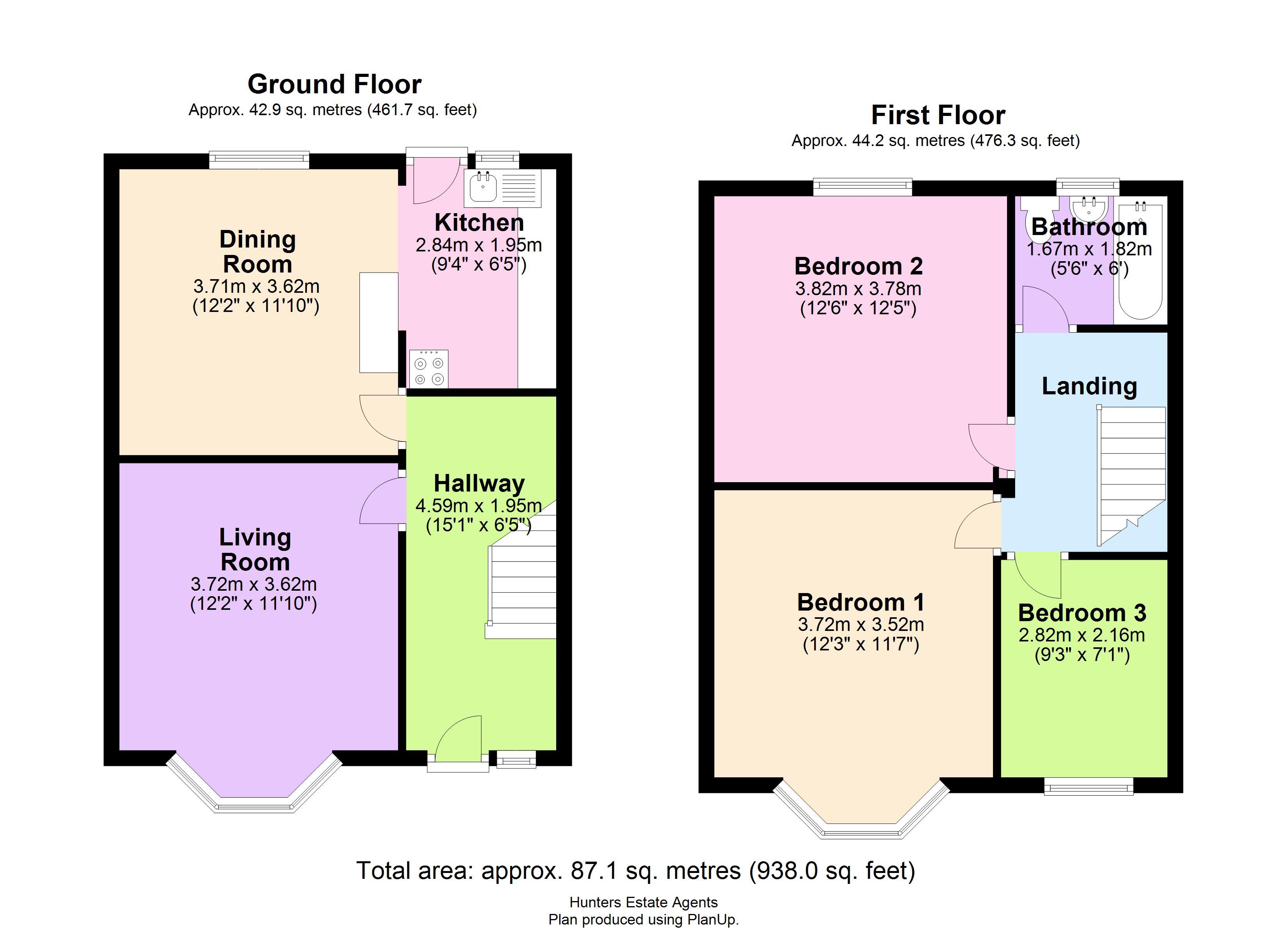Terraced house for sale in Wallasey CH44, 3 Bedroom
Quick Summary
- Property Type:
- Terraced house
- Status:
- For sale
- Price
- £ 90,000
- Beds:
- 3
- County
- Merseyside
- Town
- Wallasey
- Outcode
- CH44
- Location
- Hothfield Road, Wallasey CH44
- Marketed By:
- Hunters - Wallasey Sales and Lettings
- Posted
- 2024-04-27
- CH44 Rating:
- More Info?
- Please contact Hunters - Wallasey Sales and Lettings on 0151 382 7671 or Request Details
Property Description
This neutrally decorated three bedroom end row property has clearly been well maintained and its charm and character is apparent the second you step through the front door. To the ground floor you will find the inviting hallway, spacious reception rooms and a kitchen accessed via the dining room with door leading off to the garden. Upstairs are the three spacious bedrooms and the family bathroom. With obvious appeal to the first time buyer this is a property you can move into with the knowledge that there are no immediate jobs that need doing. Set in an excellent location just yards from local shopping and transport links and within easy reach of the promenade. An early viewing is genuinely recommended and there is no onward chain. EPC Rating E.
Entrance and hallway
uPVC double glazed entrance door leading to the hallway with gas central heating radiator, picture rail, under stairs storage cupboard and panel doors off to;
living room
4.32m (14' 2") into bay x 3.63m (11' 11")
uPVC double glazed bay window to the front aspect, gas central heating radiator, picture rail and feature fireplace with marble effect back and hearth and coal effect living flame gas fire.
Dining room
3.71m (12' 2") x 3.62m (11' 11")
uPVC double glazed window to the rear aspect, gas central heating radiator, laminate flooring, picture rail and coved ceiling. Open to;
kitchen
2.84m (9' 4") x 1.95m (6' 5")
uPVC double glazed window to the rear aspect, matching range of wall and base units fitted with contrasting work surfaces that also extend into a breakfast bar area. Stainless steel single bowl sink and drainer, cooker point, space and plumbing for washing machine and space for tumble dryer. Matching flooring to that in the dining room and uPVC double glazed external door leading to the garden.
Landing
Stairs to the first floor landing with coved ceiling and panel doors off to;
bedroom 1
4.32m (14' 2") into the bay x 3.53m (11' 7")
uPVC double glazed bay window to the front aspect, gas central heating radiator.
Bedroom 2
3.81m (12' 6") x 3.78m (12' 5")
uPVC double glazed window to the rear aspect, gas central heating radiator and wall mounted Vaillant boiler set in the corner. Coved ceiling.
Bedroom 3
2.82m (9' 3") x 2.16m (7' 1")
uPVC double glazed window to the front aspect, gas central heating radiator.
Bathroom
uPVC double glazed window to the rear aspect, white suite comprising panel bath with shower attachment and screen, pedestal wash basin and close coupled WC. Gas central heating radiator, tiled walls and laminate flooring.
Garden
Paved rear garden, brick built boundary walls clad with fence panels and rear access gate.
Property Location
Marketed by Hunters - Wallasey Sales and Lettings
Disclaimer Property descriptions and related information displayed on this page are marketing materials provided by Hunters - Wallasey Sales and Lettings. estateagents365.uk does not warrant or accept any responsibility for the accuracy or completeness of the property descriptions or related information provided here and they do not constitute property particulars. Please contact Hunters - Wallasey Sales and Lettings for full details and further information.


