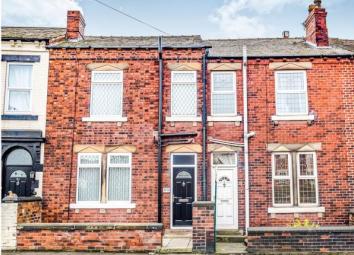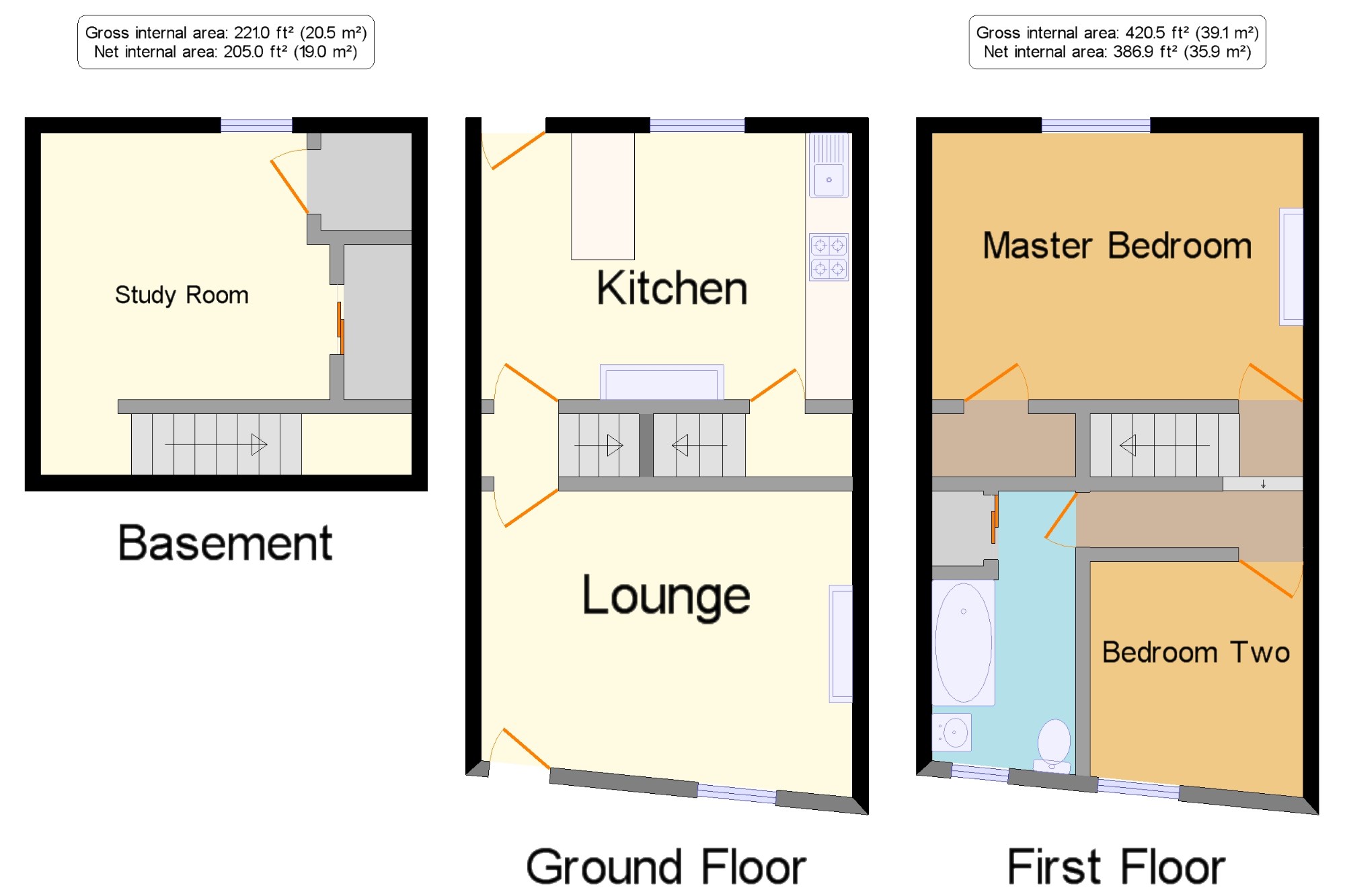Terraced house for sale in Wakefield WF4, 2 Bedroom
Quick Summary
- Property Type:
- Terraced house
- Status:
- For sale
- Price
- £ 125,000
- Beds:
- 2
- Baths:
- 1
- Recepts:
- 1
- County
- West Yorkshire
- Town
- Wakefield
- Outcode
- WF4
- Location
- Westfield Road, Horbury, Wakefield, West Yorkshire WF4
- Marketed By:
- Bridgfords - Wakefield Sales
- Posted
- 2024-06-06
- WF4 Rating:
- More Info?
- Please contact Bridgfords - Wakefield Sales on 01924 842496 or Request Details
Property Description
Offered to the market is a larger than average terraced property, with a substantial master bedroom and walk in wardrobe, and a considerable sized bathroom, along with a converted cellar space. Downstairs both the kitchen and dining room are roomy and bright, with a yard area to the rear for off road parking, as well as a separate decking area.
Off Road Parking
Brand New Boiler
Larger Than Average
Great Location
Lounge15'10" x 12'10" (4.83m x 3.91m). The living room is a bright and airy space, with traditional high ceilings and a capped off fireplace.
Kitchen15'6" x 11'1" (4.72m x 3.38m). The traditional style kitchen is larger than expected, with built in appliances and plenty of space for family living. It also has access to the rear and to the cellar.
Study Room15'6" x 14'3" (4.72m x 4.34m). Situated in the converted cellar, this room offers great extra space that could be a snug or play room. It additionally has built in storage and a window, letting in plenty of natural light.
Master Bedroom15'7" x 11'3" (4.75m x 3.43m). The master room is a fantastic size, with a built in wardrobe and character features such as the fireplace.
Bedroom Two8'5" x 10' (2.57m x 3.05m). The second bedroom is a good size, and with wooden flooring.
Bathroom6' x 11'10" (1.83m x 3.6m). The bathroom is spacious with a 3 piece suite, overhead shower to the bath and built in storage. Larger than most, it has the potential to have a separate shower and bath if desired.
Property Location
Marketed by Bridgfords - Wakefield Sales
Disclaimer Property descriptions and related information displayed on this page are marketing materials provided by Bridgfords - Wakefield Sales. estateagents365.uk does not warrant or accept any responsibility for the accuracy or completeness of the property descriptions or related information provided here and they do not constitute property particulars. Please contact Bridgfords - Wakefield Sales for full details and further information.


