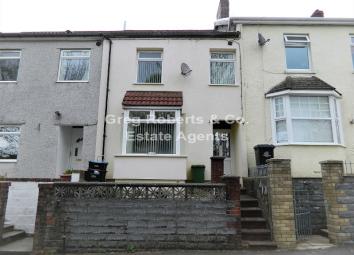Terraced house for sale in Tredegar NP22, 3 Bedroom
Quick Summary
- Property Type:
- Terraced house
- Status:
- For sale
- Price
- £ 119,950
- Beds:
- 3
- Baths:
- 1
- Recepts:
- 1
- County
- Blaenau Gwent
- Town
- Tredegar
- Outcode
- NP22
- Location
- Oakfield Road, Tredegar, Blaenau Gwent. NP22
- Marketed By:
- Greg Roberts and Co
- Posted
- 2024-03-31
- NP22 Rating:
- More Info?
- Please contact Greg Roberts and Co on 01495 522010 or Request Details
Property Description
This mid terraced family home is in a perfect location close to a very good local primary school and just a ten minute walk to Bedwelty Park and the town centre. It has parking to the rear of the property and is an ideal first time or investor buy. No onward chain.
Entrance
uPVC and obscured double glazed door into the internal porch.
Internal porch (3' 10" x 4' 0" or 1.18m x 1.22m)
Laminated flooring. Pine and glazed door into lounge / diner.
Lounge / Diner (26' 8" x 16' 2" Max or 8.13m x 4.92m Max)
Laminated flooring and a smooth ceiling. Two radiators. Coal effect fire within marble hearth and a white gloss wooden surround. UPVC and double glazed bay window to the front of the property. UPVC and double glazed window to the rear of the property. Carpeted stairs to the first floor. White gloss and glazed door to the kitchen.
Kitchen (11' 10" x 9' 8" or 3.60m x 2.95m)
Tiled flooring and a smooth ceiling. A range of white gloss base and wall units with tiled splash backs and a stainless steel sink and drainer. Space for a washing machine. Space for a fridge freezer. Space for a cooker and space for a dish washer. Radiator. Loft access. UPVC and double glazed window to the rear of the property. UPVC and obscured double glazed door to the rear of the property.
Landing (11' 5" x 3' 8" Max or 3.49m x 1.11m Max)
Carpet as laid. White gloss doors to the bedrooms and bathroom.
Bathroom (9' 10" Max x 8' 5" Max or 3.0m Max x 2.56m Max)
l-Shaped. Linoleum flooring. Panel enclosed bath with a mains shower over. Pedestal wash hand basin. W/C. Extractor fan. Radiator. UPVC and obscured double glazed window to the rear of the property.
Bedroom 1 (10' 0" x 5' 11" or 3.04m x 1.81m)
Carpet as laid. Radiator. UPVC and double glazed window to the front of the property.
Bedroom 2 (10' 11" x 9' 11" or 3.33m x 3.01m)
Carpet as laid. Radiator. Built in wardrobes. UPVC and double glazed window to the front of the property.
Bedroom 3 (9' 8" x 7' 4" or 2.94m x 2.23m)
Carpet as laid. A cupboard housing a "Heatline" combination boiler. Radiator. UPVC and double glazed window to the rear of the property.
Outside/Front
Steps up to a patio forecourt area within boundary walls.
Outside/Rear
Concrete yard area with steps up to a lawned area and pathway leading to a rear hardstand.
Property Location
Marketed by Greg Roberts and Co
Disclaimer Property descriptions and related information displayed on this page are marketing materials provided by Greg Roberts and Co. estateagents365.uk does not warrant or accept any responsibility for the accuracy or completeness of the property descriptions or related information provided here and they do not constitute property particulars. Please contact Greg Roberts and Co for full details and further information.

