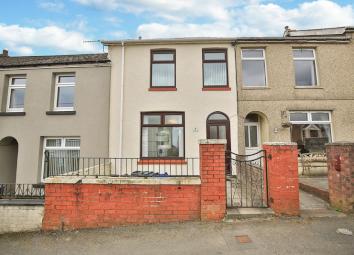Terraced house for sale in Tredegar NP22, 2 Bedroom
Quick Summary
- Property Type:
- Terraced house
- Status:
- For sale
- Price
- £ 114,950
- Beds:
- 2
- Baths:
- 1
- Recepts:
- 2
- County
- Blaenau Gwent
- Town
- Tredegar
- Outcode
- NP22
- Location
- Bournville Terrace, Tredegar NP22
- Marketed By:
- Bidmead Cook & Fry Thomas
- Posted
- 2024-03-31
- NP22 Rating:
- More Info?
- Please contact Bidmead Cook & Fry Thomas on 01495 239202 or Request Details
Property Description
***click on virtual tour to view walkthrough film*** *Entrance Porch* *22 Foot Lounge/ Dining Room* *10 Foot Breakfast Room* *8 Foot Kitchen* *First Floor Family Bathroom* *Two Double Bedrooms* *Front & Rear Gardens* *Garage*
Directions
Proceed from the A465 Head of the Valleys road towards totown centre. At the first roundabout take the 3rd exit (straight over) proceedalong this road and immediately before the next roundabout, turn right and thenimmediately right again. Continue down this road until you see, Lidlsupermarket on the right. Turn immediately in front of the supermarket. Go upthe hill, following the road around to the left, then take the next turningright into Bournville Terrace. The property is signed on the left.
Recently refurbished mid terrace property in this sought after residential area ofTredegar. The property has been extensively upgraded and is well presented. The house benefits from a brand new kitchen with a range of built in appliances and modern first floor bathroom, a ceramic tiled floor runs through the breakfast room into the kitchen, where there are metro tiled splash backs.There is also a ceramic tiled floor in the bathroom along with ceramic tiled walls. The skirting boards to the lounge are Upvc and so the need for decorating in the form of painting the wood work is reduced.
The windows are also fitted with blinds, metro tiled walls to the entrance porch and new carpets throughout.
Internal viewing is highly recommended.
Tredegar is a former mining area which has been the subject of major regeneration and inward investment. It has a commercial high street plus a modern shopping arcade. There are also several supermarkets. To the western side is a leisure park with lake, children play area, golf driving range and 9 hole golf course. The property is within 3 miles of the Brecon Beacons National Park, an area of outstanding natural beauty, with many attractive villages, lakes and mountains.
It enjoys good road links to Monmouthshire and the South Wales coast, via the A 465.
There are train stations at both neighbouring towns, Ebbw Vale and Rhymney, from where there are subsidised services to Cardiff Central.
Entrance Porch
Upvcd ouble glazed entrance door, metor tiled walls, fan light, laminate wood style flooring.
Lounge/ Dining Room
22'7 x 14' (6.88m x 4.27m) Including Stair Space
Double aspect, cupboards housing gas and electric meters, two radiators, two centre lights, laminate wood style flooring.
Breakfast Room
10'5 x 7'6 (3.18m x 2.29m)
Window to side, upvcd ouble glazed door to side, radiator, ceramic tiled floor, inset down lights.
Kitchen
8'4 x 8'1 (2.54m x 2.46m)
Window to rear, fitted with a range of modern high gloss units in grey, comprising wall and base cupboards, inset 1 1/2 bowl single drainer stainless steel sink unit, built in oven, hob and extractor, integral fridge freezer and washing machine, square edge worktops, metro tile splash backs, ceramic tiled floor.
First floor
Galleried landing, radiator, hatch to roof void.
Bathroom
9'9 x 8'3 (2.97m x 2.51m)
Fitted with a modern three piece suite comprising "L" shape panelled bath with fodling screen, direct system water fall shower over, clsoe coupled w.C, vanity unit with inset wash hand basin, chrome heated towel rail, radiator, built in cupboard housing gas boiler, ceramic tiled floor and splash backs, inset down lights.
Bedroom
12'1 x 8'5 (3.68m x 2.57m)
Window to rear with partial views down valley, radiator.
Bedroom
14'3 x 11' (4.34m x 3.35m)
Two windows to front, two radiators.
Outside
To the front is an enclosed paved courtyard. To the rear, paved patio garden and garage accessed via rear lane.
Consumer Protection from Unfair Trading Regulations 2008.
The Agent has not tested any apparatus, equipment, fixtures and fittings or services and so cannot verify that they are in working order or fit for the purpose. A Buyer is advised to obtain verification from their Solicitor or Surveyor. References to the Tenure of a Property are based on information supplied by the Seller. The Agent has not had sight of the title documents. A Buyer is advised to obtain verification from their Solicitor. Items shown in photographs are not included unless specifically mentioned within the sales particulars. They may however be available by separate negotiation. Buyers must check the availability of any property and make an appointment to view before embarking on any journey to see a property.
Property Location
Marketed by Bidmead Cook & Fry Thomas
Disclaimer Property descriptions and related information displayed on this page are marketing materials provided by Bidmead Cook & Fry Thomas. estateagents365.uk does not warrant or accept any responsibility for the accuracy or completeness of the property descriptions or related information provided here and they do not constitute property particulars. Please contact Bidmead Cook & Fry Thomas for full details and further information.

