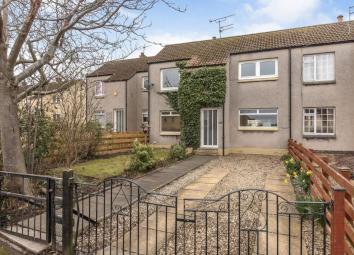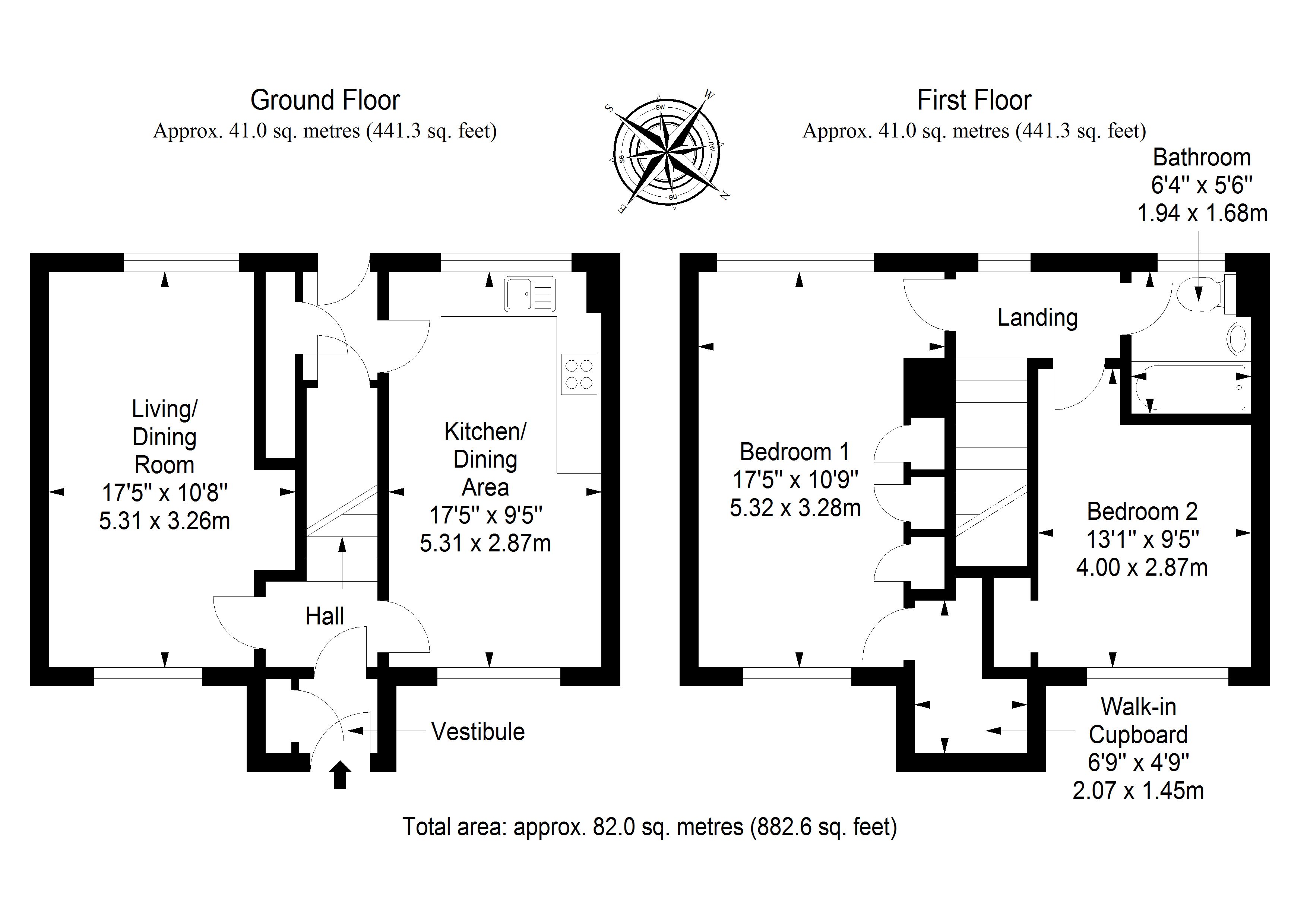Terraced house for sale in Tranent EH35, 2 Bedroom
Quick Summary
- Property Type:
- Terraced house
- Status:
- For sale
- Price
- £ 132,500
- Beds:
- 2
- Baths:
- 1
- Recepts:
- 1
- County
- East Lothian
- Town
- Tranent
- Outcode
- EH35
- Location
- 45 Moffat Road, Ormiston EH35
- Marketed By:
- GSB Properties
- Posted
- 2019-05-04
- EH35 Rating:
- More Info?
- Please contact GSB Properties on 01620 567007 or Request Details
Property Description
New to the market - must see
Situated in Ormiston, within strolling distance of the High Street, this two-bedroom mid-terraced house would appeal to first-time buyers, commuting professionals, and young families.
Accessed via a pathway through the garden, the front door opens into an
entrance porch (with storage) flowing through to a hallway.
Immediately on the left, you step into a generous reception room; neutrallydecorated and fitted with resilient solid wood flooring.
Stretching the entire depth of the property, this sunny double-aspect room offers plentiful space for lounge and dining furniture.
Across the hall, a modern, monochrome-styled kitchen (fitted in the recent years) accommodates a separate seated dining area and is fitted with a good range of matte-white cabinets accompanied by contrasting worktops and sleek white metro tiling. An integrated electric oven, an electric hob, and a statement extractor hood also feature, whilst space is provided for freestanding appliances.
From here, a rear vestibule with handy cupboard storage affords access to the
garden.
Upstairs, a well-lit landing leads to two double bedrooms. With a sunny dualaspect,
the larger neutrally-finished bedroom accommodates a wealth of built in storage (including a walk-in cupboard and fitted shelving) and boasts the same attractive hardwood flooring as the living room. The remaining bedroom (with loft access) enjoys chic accent wallpaper and wood-styled flooring, as well as further incorporated storage.
Finally, an immaculate modern bathroom, finished with gleaming white wall tiles
and marble-effect flooring, comprises a shower-over-bath, a pedestal basin and
a WC.
Gas central heating and double glazing ensure year-round comfort and
efficiency.
Outside, the house enjoys gardens to front and rear, with the latter enjoying a
sunny aspect and featuring a large patio, a lawn, plant beds and a shed
Private parking is provided by a gated front driveway
Property Location
Marketed by GSB Properties
Disclaimer Property descriptions and related information displayed on this page are marketing materials provided by GSB Properties. estateagents365.uk does not warrant or accept any responsibility for the accuracy or completeness of the property descriptions or related information provided here and they do not constitute property particulars. Please contact GSB Properties for full details and further information.


