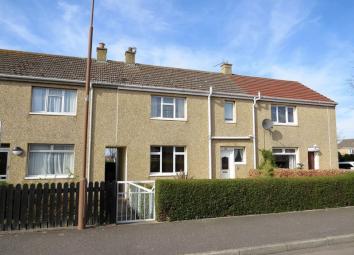Terraced house for sale in Tranent EH33, 3 Bedroom
Quick Summary
- Property Type:
- Terraced house
- Status:
- For sale
- Price
- £ 125,000
- Beds:
- 3
- Baths:
- 1
- Recepts:
- 1
- County
- East Lothian
- Town
- Tranent
- Outcode
- EH33
- Location
- Brierbush Road, Macmerry, Tranent EH33
- Marketed By:
- RE/MAX Advantage
- Posted
- 2024-04-19
- EH33 Rating:
- More Info?
- Please contact RE/MAX Advantage on 0131 344 0727 or Request Details
Property Description
Duncan Laing and re/max Advantage are pleased to bring to the market this 3 Bedroom, mid-terrace villa located in a desirable and popular residential area within the East Lothian village of Macmerry. In need of some upgrading, this property presents itself as an ideal opportunity for someone looking for an affordable family home in a great location.
Macmerry is a small village situated in-between the established towns of Haddington and Tranent approximately 12 miles East of Edinburgh city centre. Macmerry itself benefits from a local village shop providing convenience shopping for those day to day essentials. Nearby Tranent offers a variety of high street shopping outlets, banking and postal facilities and an Asda Supermarket as well as offering excellent leisure facilities including a sports centre and swimming pool. For more extensive shopping Fort Kinnaird is within easy reach by car. Macmerry has its own Primary School and also offers Nursery facilities. The seaside villages and towns of Dunbar, Longniddry, Gullane and North Berwick, with their golf courses and sandy beaches, are a short drive away, as is East Lothian’s County Town of Haddington. A regular bus service gives access to neighbouring towns and the city centre along with the nearby train service from Prestonpans, Musselburgh, Drem and Wallyford with its recently constructed park and ride facility. It is also within easy commuting distance of Queen Margaret University. The A1 is only a few minutes drive away, giving access to the excellent road links to Edinburgh, the International Airport and other areas of Central Scotland.
The property comprises; Hall - Lounge - Kitchen - 3 Bedrooms - Bathroom - Gardens, Front & Rear - eh - dg - Council Tax Band C - Energy Rating E
Hall
The property is entered via the UPVc front door with inset decorative glazed panel. Window to side. Fitted carpet. Storage heater. Under stair storage cupboard. Access to lounge. Carpeted staircase to 1st floor.
Lounge (18' 1'' x 13' 9'' (5.50m x 4.20m))
This spacious, dual aspect room has windows to the front and rear with fitted blinds. The focal point to the room is the feature fireplace with inset electric fire. Twin wall lights. 2 storage heaters. Fitted carpet. Access to Kitchen.
Kitchen (9' 11'' x 8' 1'' (3.03m x 2.47m))
Measurements include fitted units: This nicely-proportioned kitchen is located to the rear of the property with an access door to the rear garden and additional window providing natural light. Fitted with a selection of base and wall mounted units as well as a glazed display unit. Granite effect worktops, inset stainless steel sink and drainer unit with splash tiling. Integral halogen hob and electric oven. Plumbed for washing machine. Space for fridge/freezer. Storage heater. Laminate flooring.
First Floor Landing
The carpeted landing provides access to the bedrooms and bathroom with access hatch to the loft space.
Bathroom (10' 6'' x 4' 5'' (3.21m x 1.34m))
The good-sized bathroom is located to the front of the property with opaque window to the front providing natural light. Fitted with a 3-piece suite in white comprising; WC, wash hand basin and bath. Splash back tiling to the bath and wash hand basin areas. Fitted blind. Timber flooring.
Bedroom 1 (16' 3'' x 9' 0'' (4.96m x 2.74m))
Located to the rear of the property this very well-proportioned double bedroom has a large window overlooking the rear garden providing excellent natural light. Electric heater. Fitted carpet.
Bedroom 2 (13' 3'' x 8' 9'' (4.05m x 2.67m))
A 2nd double bedroom located to the front of the property with window overlooking the front garden and street providing natural light. Wardrobe recess provides hanging space. Electric heater. Fitted blind. Fitted carpet.
Bedroom 3
Located to the rear this single bedroom has a window to the rear providing natural light. Fitted storage cupboard. Fitted carpet.
Gardens
The property benefits from excellent, well-maintained, garden grounds. To the front there is an enclosed, low maintenance garden area laid to stone chips with mature bushes and shrubbery. Paved pathway to front door. To the rear the large garden is laid mainly to grass with a paved patio. Again well-maintained bushes and shrubbery border the garden. Access gate to the side vennel. Timber shed and additional timber storage shed.
Property Location
Marketed by RE/MAX Advantage
Disclaimer Property descriptions and related information displayed on this page are marketing materials provided by RE/MAX Advantage. estateagents365.uk does not warrant or accept any responsibility for the accuracy or completeness of the property descriptions or related information provided here and they do not constitute property particulars. Please contact RE/MAX Advantage for full details and further information.

