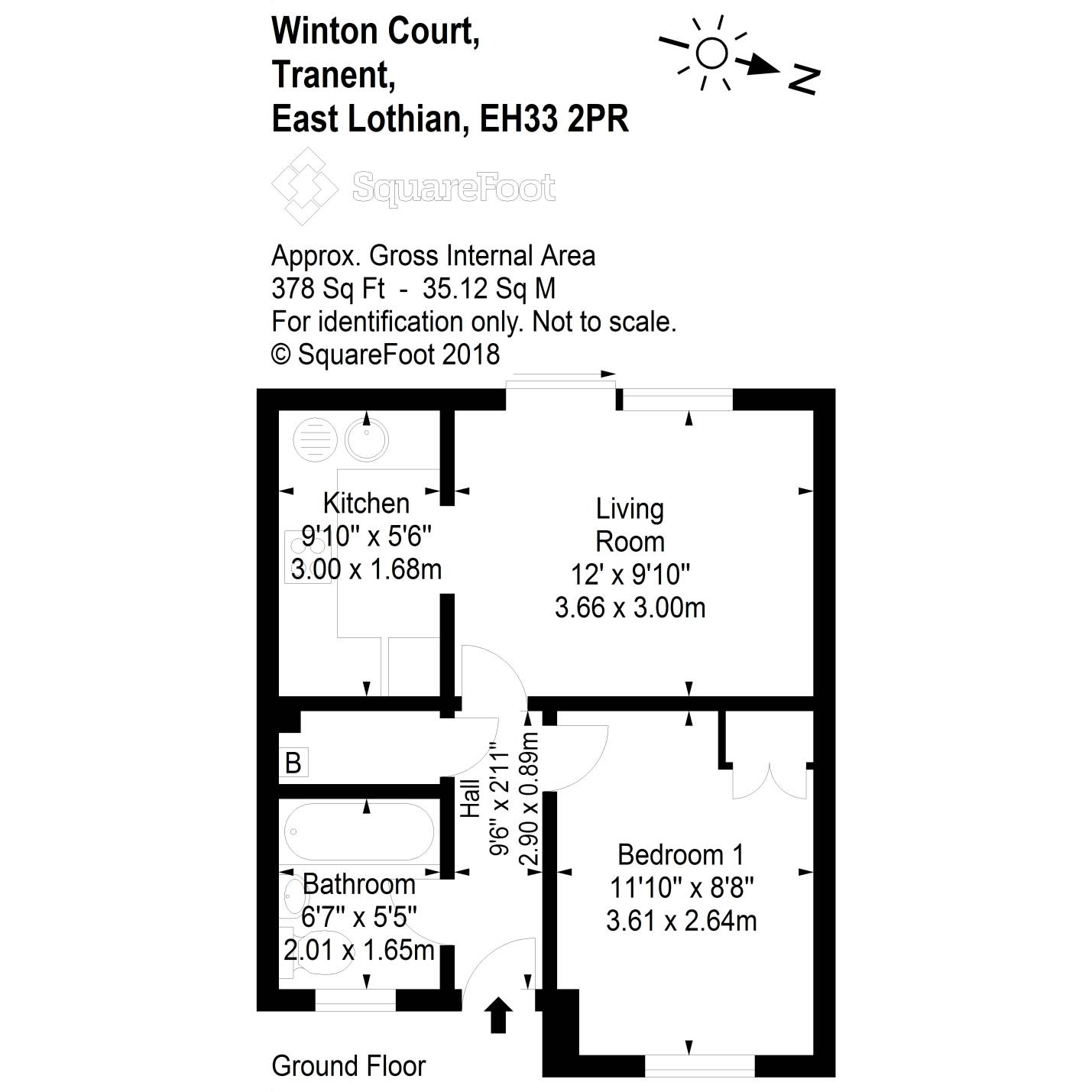Terraced house for sale in Tranent EH33, 1 Bedroom
Quick Summary
- Property Type:
- Terraced house
- Status:
- For sale
- Price
- £ 98,000
- Beds:
- 1
- County
- East Lothian
- Town
- Tranent
- Outcode
- EH33
- Location
- 42 Winton Court, Tranent EH33
- Marketed By:
- Deans Solicitors and Estate Agents LLP
- Posted
- 2018-11-10
- EH33 Rating:
- More Info?
- Please contact Deans Solicitors and Estate Agents LLP on 0131 268 0225 or Request Details
Property Description
This bright and well-proportioned terraced property lies to the east of Edinburgh, in the popular town of Tranent.
The property is entered through a light and airy hallway with attractive wood flooring which extends through to the living room and a built-in cupboard provides useful storage space. The generously sized living room has been neutrally decorated and features glazed sliding doors which flood the room with natural light and open out to the private rear garden. Space to include a dining table and chairs makes this a great space to entertain family and friends. The kitchen is fitted with pale green work units, contrasting granite effect work surfaces and fresh white splashbacks. The property comprises of one well-presented double bedroom which has ample space to include free standing bedroom furniture as well as a built-in wardrobe providing convenient storage and making great use of the space. The bathroom has a white three piece suite with an electric shower over the bath and white tiling with a decorative border.
A private garden lies to the rear of the property with a patio and lawn area offering great outdoor space to relax and enjoy the summer months. A large driveway to the front provides convenient off-street parking. The property is fully double glazed with gas central heating.
In an excellent location with easy access to local amenities and transport links into Edinburgh city centre, this bright and neutrally decorated terraced house is perfect for those looking to make their own stamp on the property.
Hall: 2.900m x 0.890m
Living Room: 3.660m x 3.000m
Kitchen: 3.000m x 1.680m
Bedroom: 3.610m x 2.640m
Bathroom: 2.010m x 1.650m
Thur 6-8, Sun 2-4pm or call
Property Location
Marketed by Deans Solicitors and Estate Agents LLP
Disclaimer Property descriptions and related information displayed on this page are marketing materials provided by Deans Solicitors and Estate Agents LLP. estateagents365.uk does not warrant or accept any responsibility for the accuracy or completeness of the property descriptions or related information provided here and they do not constitute property particulars. Please contact Deans Solicitors and Estate Agents LLP for full details and further information.


