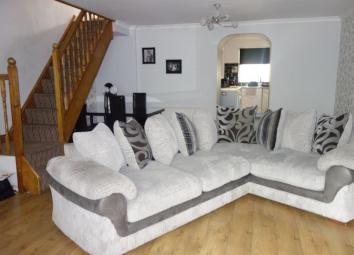Terraced house for sale in Tonypandy CF40, 3 Bedroom
Quick Summary
- Property Type:
- Terraced house
- Status:
- For sale
- Price
- £ 119,995
- Beds:
- 3
- County
- Rhondda Cynon Taff
- Town
- Tonypandy
- Outcode
- CF40
- Location
- Ynyscynon Road, Trealaw CF40
- Marketed By:
- South Wales Property Investors and Lettings
- Posted
- 2024-03-31
- CF40 Rating:
- More Info?
- Please contact South Wales Property Investors and Lettings on 01443 308891 or Request Details
Property Description
Five Star Family Home
A fantastic and larger than average family home positioned in a very much sought after location of Trealaw. It is beautifully presented with high quality, modern decor and ticks off everything a family could want from their new forever home. Offering unspoiled views and not overlooked, the property is of a traditional stone front in keeping with the rich heritage of the area. An entrance porch leads on to a large open plan lounge, tastefully decorated and with plenty of natural light creating even more of a sense of space. An archway leads on to the modern kitchen fitted with on trend gloss units, black tiling plus an integrated matching oven and electric hob. Next to this utility area and there is potential here to knock both rooms in to one and create a lovely kitchen/diner. The pine stairs and landing, laid with on trend carpets, give access to the equally immaculate three bedrooms plus the large family bathroom, complete with a powerful walk in shower and spacious corner bath. A carpeted second stairway leads to the bonus that is the attic conversion offering fantastic views over the valley. The rear garden is two-tiered, with steps leading to a private decked area, and then up again to a large garage with lane access. Call South Wales Property Investors and Lettings today to arrange your viewing.
Front Of Property And Entrance
The windows and doors are white pvcu and double glazed, with red painted surrounds. The property is of a traditional stone front.The entrance hall has emulsion walls and ceiling. There is a light fitting, electric meter and consumer unit, a light fitting and laminate wood floor laid. A glass panelled wood door leads to the lounge.
Lounge
There is a pvcu double glazed window to the front. The lounge is open plan, the walls are emulsion and there is a papered feature wall and an electric fire. The ceiling is emulsion with two light fittings. There is a radiator, electric points, laminate wood floor and an archway leading to the kitchen.
Lounge
No Description for this item
Lounge
No Description for this item
Kitchen
There is a large pvcu window to the rear. The walls and ceiling are emulsion and fitted with spot lighting. It is fitted with a high gloss white kitchen suite with white integrated oven and electric hob, black tiled splash backs, silver sink/drainer, electric points and grey speck work tops. There is a utility area with plumbing for a dishwasher and washing machine.
Utility Room
A white pvcu door is to the rear, that leads on to the garden. The walls and ceiling are emulsion with black tiled splash backs and spot lighting. Laminate wood floor is laid, and there is a radiator and electric points.
Stairs And Landing
The walls and ceiling are emulsion with a light fitting. There is a pine staircase and balustrading fitted with a striped carpet. A pine staircase from the landing leads to the attic conversion.
Stairs And Landing
No Description for this item
Master Bedroom
A white pvcu double glazed window is situated to the front. The walls are papered with an emulsion ceiling and light fitting. Laminate wood floor is laid, there are fitted wardrobes, a radiator and electric points.
Master Bedroom
No Description for this item
Bedroom One
A white pvcu double glazed window is situated to the rear. The walls are emulsion with one papered feature wall. The ceiling is artex with a light fitting. Wood laminate floor is laid, there are electric points and a radiator.
Bedroom Two
A white double glazed pvcu window is situated to the front. The walls are emulsion with a papered feature wall. The ceiling is artex with a light fitting. Laminate wood floor is laid, there is a radiator and electric points.
Attic Room
Two Velux windows are fitted to the front of the property. The walls and ceiling are emulsion with a light fitting, and there is side storage and a radiator.
Attic Room
No Description for this item
Bathroom
A large frosted double glazed window is to the rear. The walls and floor are tiled and the ceiling is emulsion with a light fitting. The bathroom is fitted with a large corner bath, hand basin, W/C, walk in power shower and heated chrome towel rail.
Walk In Shower
No Description for this item
Garden
The garden is two-tiered, with steps leading to a large private decked area with fantastic views, and some more steps leading to the large garage.
Garage
There is a large double garage to the rear with back lane access and running electric.
Property Location
Marketed by South Wales Property Investors and Lettings
Disclaimer Property descriptions and related information displayed on this page are marketing materials provided by South Wales Property Investors and Lettings. estateagents365.uk does not warrant or accept any responsibility for the accuracy or completeness of the property descriptions or related information provided here and they do not constitute property particulars. Please contact South Wales Property Investors and Lettings for full details and further information.

