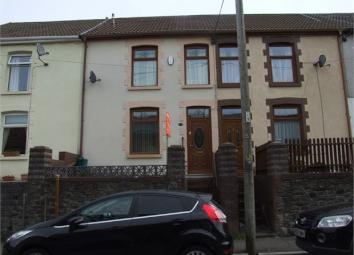Terraced house for sale in Tonypandy CF40, 3 Bedroom
Quick Summary
- Property Type:
- Terraced house
- Status:
- For sale
- Price
- £ 82,500
- Beds:
- 3
- Baths:
- 1
- Recepts:
- 1
- County
- Rhondda Cynon Taff
- Town
- Tonypandy
- Outcode
- CF40
- Location
- Rhys Street, Trealaw, Tonypandy, Rct. CF40
- Marketed By:
- Phillips Homes
- Posted
- 2024-04-28
- CF40 Rating:
- More Info?
- Please contact Phillips Homes on 01443 308882 or Request Details
Property Description
*No Chain* This 3 bedroom mid terrace property in Trealaw, rear garden with views of the valley, Situated in a side residential location and within a mile of most local amenities and close to transport links. First time buy or investment opportunity!
Lounge 23.15 by 11.81
Front facing double glazed window, textured ceiling with central light, magnolia painted walls with papered feature wall, radiators, power points, tv aerial, telephone point, white fireplace with an electric fire, carpet flooring laid and double doors leading to the kitchen.
Lounge 23.15 by 11.81
Front facing double glazed window, textured ceiling with central light, magnolia painted walls with papered feature wall, radiators, power points, tv aerial, telephone point, white fireplace with an electric fire, carpet flooring laid and double doors leading to the kitchen.
Kitchen 10.72 by 8.44
Rear facing double glazed window, textured ceiling with central light. Magnolia painted walls with white tiles around the kitchen units, rear PVUc door leads to the rear garden. White top and base kitchen units with blue marble effect worktops, stainless steel sink and breakfast bar area, room for fridge/freezer, plumbing for washing machine and supply for gas cooker, laminate effect cushion flooring laid.
Kitchen
Double doors lead into the lounge. White top and base kitchen units with blue marble effect worktops and the breakfast bar area.
Family bathroom 10.77 by 5.10
Rear facing double glazed window, textured ceiling with central light, white painted walls, radiator, blue bathroom suite with walk in shower and cushion flooring laid.
Family bathroom
The bathroom is spacious enough to accommodate a walk in shower with electric shower.
Bedroom 3 10.66 by 10.34
Rear facing double glazed tilt and turn window, tiled ceiling with central light, papered walls, radiators, power points, curtains, boiler is situated in this room in the cupboard area and carpet flooring laid.
Bedroom 2 12.53 by 9.69
Front facing double glazed window, textured ceiling with central light, papered walls, radiator, power points, curtains and carpet flooring laid.
Bedroom 1 9.47 by 6.18
Front facing double glazed window, tiled ceiling with central light, papered walls, radiator, power points, curtains and vinyl flooring laid.
Landing 10.33 by 5.17
Rear facing double glazed window, textured ceiling with central light, papered walls, radiators, power points, closed in banister, loft access and carpet flooring laid.
Entrance 6.88 by 3.12
Brown PVCu front door opens into a porch area with a second door which then leads upstairs and into the lounge, papered ceiling with central light, papered walls, radiator, alarm panel and laminate flooring laid.
Rear garden
There is concrete area by the back door with steps leading to the rear garden, this as been covered ready for the next step. The back opens onto a path behind the house.
Property Location
Marketed by Phillips Homes
Disclaimer Property descriptions and related information displayed on this page are marketing materials provided by Phillips Homes. estateagents365.uk does not warrant or accept any responsibility for the accuracy or completeness of the property descriptions or related information provided here and they do not constitute property particulars. Please contact Phillips Homes for full details and further information.

