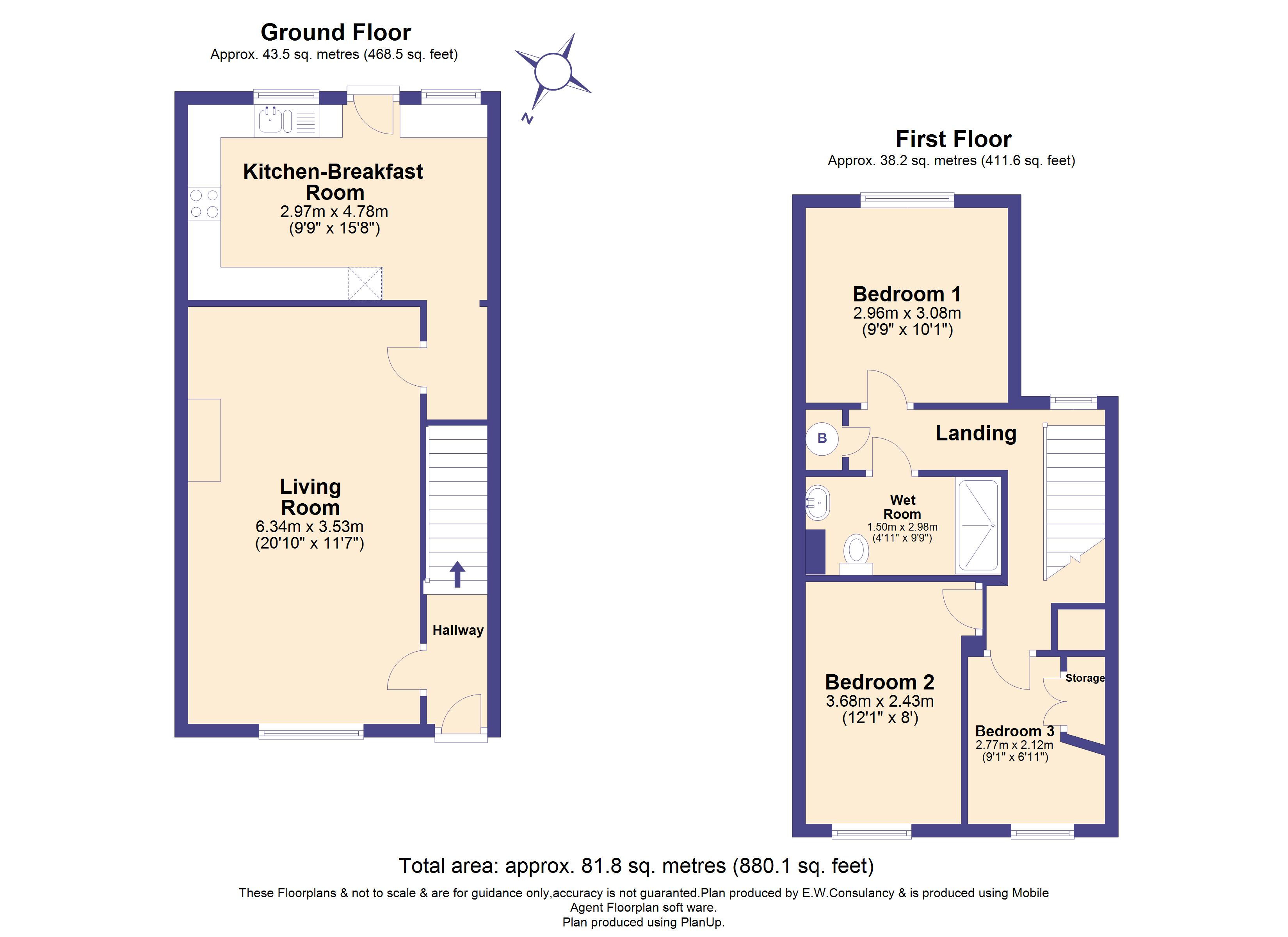Terraced house for sale in Tonypandy CF40, 3 Bedroom
Quick Summary
- Property Type:
- Terraced house
- Status:
- For sale
- Price
- £ 115,000
- Beds:
- 3
- County
- Rhondda Cynon Taff
- Town
- Tonypandy
- Outcode
- CF40
- Location
- 52, Charles St, Tonypandy, Rct, Rct CF40
- Marketed By:
- Oakleaf Homes
- Posted
- 2024-03-31
- CF40 Rating:
- More Info?
- Please contact Oakleaf Homes on 029 2053 8342 or Request Details
Property Description
Entrance Via front door into entrance hallway with staircase to 1st Floor. Living Room 20’ 10″ × 11′ 7" (6.34m x 3.53m) Centre ceiling lights. PVCu dg window overlooking the front. Radiator. Decorative walls & coved ceilings. Laminate flooring. Kitchen Breakfast Room 9’ 9"x 15’ 8" (2.97m 4.78m) Ceiling spot lights. PVCu dg windows overlooking the rear & PVCu dg Door. Fitted kitchen having a range of base and wall units with work tops .Stainless steel one & a half insert sink with mixer tap. Built in electric cooker & gas hob & extractor & tiled splash back. Breakfast bar Space for Fridge/Freezer. Washing machine & Tumble dryer. Radiator. Tiled flooring. First floor landing Decorative walls & ceiling. Loft Access. Fitted carpet. Wet Room 4’ 11″ × 9′ 9" (1.50m x 2.98m). Wash hand basin & vanity unit. Close coupled low level W.C. Shower. Fully tiled walls & vinyl safety flooring. Bedroom1 9’ 9″ × 10′ 1 (2.96m x 3.08m) PVCu dg Bay window overlooking the front. Radiator. Decorative painted walls & ceiling. Laminate flooring. Bedroom2 12’ 1″ × 8′ 0" (3.68m x 2.43m) PVCu dg window overlooking the front. Radiator. Decorative walls & ceiling. Laminate flooring. Bedroom3 7’ 7″ × 6′ 11" (2.31m x 2.11m) PVCu dg window overlooking the front. Radiator. Decorative walls & ceiling. Fitted double storage cupboard. Vinal flooring Front Pavement to the front leading to front road with on street parking. Rear Garden Large private enclosed garden to rear laid to artificial grassed patio area with tiered garden with Timber Sound Proofed Studio/Study/Home Office, with power & lighting. Lower storage area with gate providing access to rear lane. Outstanding views across & down the valley
Property Location
Marketed by Oakleaf Homes
Disclaimer Property descriptions and related information displayed on this page are marketing materials provided by Oakleaf Homes. estateagents365.uk does not warrant or accept any responsibility for the accuracy or completeness of the property descriptions or related information provided here and they do not constitute property particulars. Please contact Oakleaf Homes for full details and further information.


