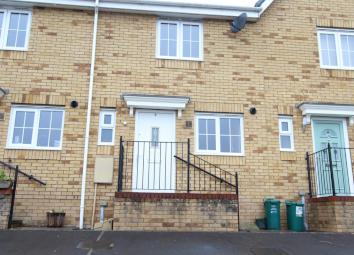Terraced house for sale in Tonypandy CF40, 2 Bedroom
Quick Summary
- Property Type:
- Terraced house
- Status:
- For sale
- Price
- £ 128,500
- Beds:
- 2
- Baths:
- 3
- Recepts:
- 1
- County
- Rhondda Cynon Taff
- Town
- Tonypandy
- Outcode
- CF40
- Location
- Clos Gellifaelog -, Tonypandy CF40
- Marketed By:
- Property Plus Wales
- Posted
- 2024-03-31
- CF40 Rating:
- More Info?
- Please contact Property Plus Wales on 01443 719069 or Request Details
Property Description
Situated on this very popular residential development in Tonypandy, we are delighted to offer for sale, this two double Bedroom mid-link modern property built formally by Barratt Homes. This property affords unspoilt views to the front over the surrounding mountains. It affords UPVC double glazing and gas central heating, will include blinds, fitted carpets and floor coverings and many extras. Would ideally suit first time buyer or perhaps clients downsizing with a low maintenance property. It offers immediate access to schools at all levels, to the A4119 with its link to the M4 corridor. An early internal inspection is most highly recommended. Briefly comprising entrance Hallway, Kitchen/Diner, cloaks WC, built-in storage cupboard, Lounge, first floor Landing, two double Bedrooms, one with ensuite, family Bathroom, garden to rear and driveway to front.
Entrance via composite door allowing access to entrance Hallway.
Hallway
With plastered emulsion decor, plastered emulsion ceiling, laminate, telephone point and electric power points. Panel door to side allowing access to cloaks WC, built-in storage cupboard and further door allowing access to Lounge. Open plan to side direct through to Kitchen.
Kitchen/Diner (3.92m x 5.09m)
With plastered emulsion decor, plastered emulsion ceiling and georgian UPVC double glaze window to front. Cushion floor covering and exploit layer fan. Full range of light beech fitted Kitchen units comprising ample wall mounted units, base units, drawer packs, ample work surfaces with coordinate splash back. Sink and draining unit with central mixer taps and plumbing for automatic washing machine and dishwasher. Integrated electric appliances and ample space for additional appliances.
Cloaks WC
With pattern glaze UPVC double glaze window to front, plastered emulsion decor, matching ceiling, laminate flooring, radiator and white suite to include low level WC, corner wash hand basin complemented with splash back ceramic tiling.
Built-in storage
Of excellent size with plastered emulsion decor, matching ceiling and fitted carpet.
Lounge (5.85m not including depth of recesses x 3.89m)
With UPVC double glaze double french doors to rear allowing access onto and overlooking rear gardens. Matching windows either side with opening skylights. Plastered emulsion decor, plastered emulsion ceiling, laminate flooring, radiator and ample electric power points. Open plan stairs to first floor elevation with spindle balustrade and with fitted carpet.
First floor elevation
Landing
With plastered emulsion decor, plastered emulsion ceiling with generous access to Loft, spindle balustrade, electric power points and panel doors allowing access to Bedrooms one, two and family Bathroom
Bedroom 1 (2.59m x 3.89m)
With georgian UPVC double glaze window to front with blinds, plastered emulsion decor, plastered emulsion ceiling, fitted carpet, radiator and ample electric power points. Range of light beech fitted wardrobes to one wall providing ample hanging and shelving space.
Family Bathroom
With plastered emulsion decor, plastered emulsion ceiling with exploit layer fan, radiator and fitted carpet. White suite to include panelled bath with twin hand grips, low level WC and wash hand basin complemented with splash back ceramic tiling.
Bedroom 2 (3.95m x 3.88m)
With georgian UPVC double glaze window to rear with blinds, plastered emulsion decor, plastered emulsion ceiling, fitted carpet, radiator and ample electric power points. White panel suite allowing access to ensuite and further matching door allowing access to built-in storage cupboard fitted with shelving. Full range of built in wardrobes with rosewood and mirror frontage to one wall providing ample hanging and shelving space.
Ensuite
With plastered emulsion decor, matching ceiling with exploit layer fan, fitted carpet and radiator. White suite to include low level WC, wash hand basin with splash back and walk-in shower cubicle accessed via by folding clear glaze panel doors to shower supplied direct from combination system.
Garden to rear
Laid to concrete paved patio, further allowing access onto decked gardens with spindle balustrade and additional paved area above. Rear access.
Driveway to front
Laid to tar macadam with off-road parking for two vehicles. External water tap fitting.
Property Location
Marketed by Property Plus Wales
Disclaimer Property descriptions and related information displayed on this page are marketing materials provided by Property Plus Wales. estateagents365.uk does not warrant or accept any responsibility for the accuracy or completeness of the property descriptions or related information provided here and they do not constitute property particulars. Please contact Property Plus Wales for full details and further information.

