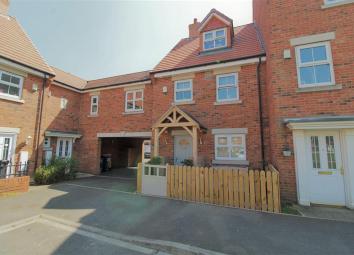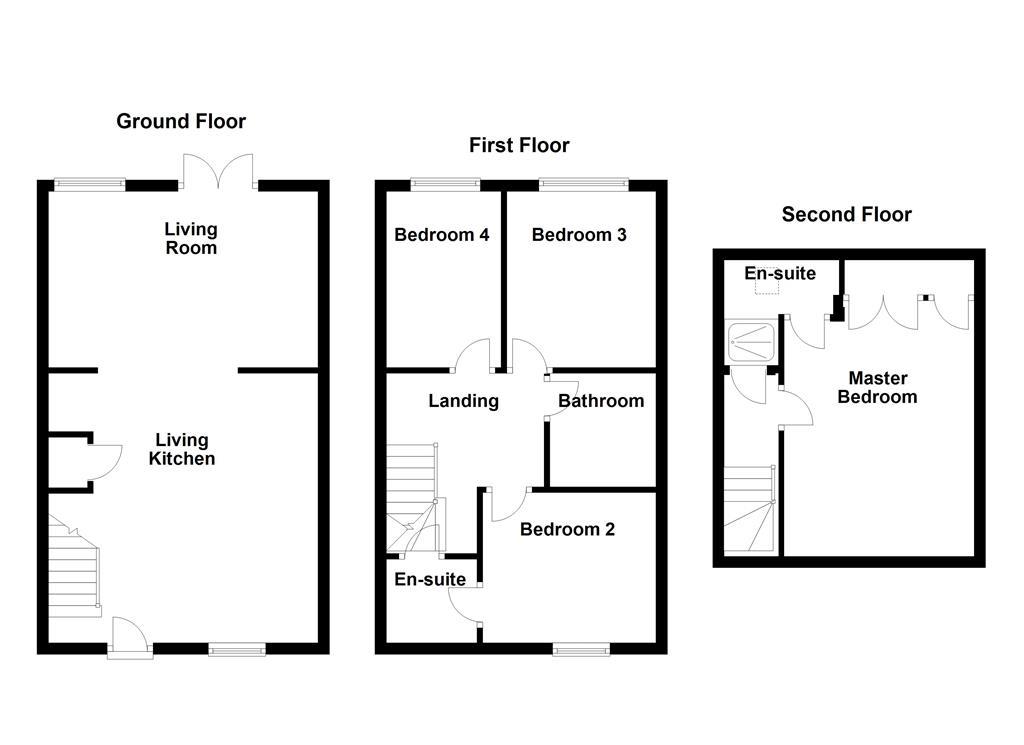Terraced house for sale in Thirsk YO7, 4 Bedroom
Quick Summary
- Property Type:
- Terraced house
- Status:
- For sale
- Price
- £ 225,000
- Beds:
- 4
- County
- North Yorkshire
- Town
- Thirsk
- Outcode
- YO7
- Location
- Freemans Way, Thirsk YO7
- Marketed By:
- Hunters - Thirsk
- Posted
- 2024-04-01
- YO7 Rating:
- More Info?
- Please contact Hunters - Thirsk on 01845 609948 or Request Details
Property Description
This modern family home offers spacious living throughout all three floors of the property. To the ground floor, a newly fitted kitchen with an excellent arrangement of grey fitted units. Open plan with the living area, with direct access to the south facing garden. To the first floor you have two double bedrooms, one with an en-suite shower room, and one single room. The house bathroom is also situated on this floor. To the second floor, the master bedroom, sitting on it own level, with a en-suite shower room and built in wardrobes.
Living kitchen
4.89m (16' 1") x 4.7m (15' 5")
Modern open plan living kitchen fitted with a range of grey fronted base and wall units and large island with copper insets and ambient lighting. Within the units there is a single electric oven, five ring gas hob with steel and glass extractor over, integrated microwave, bowl and a half sink and drainer with mixer tap, integrated dishwasher, plumbing for washing machine, integrated fridge and separate integrated freezer. Useful under stair store, double glazed window to front elevation and open to living area.
Living room
4.70m (15' 5") x 3.07m (10' 1")
A bright room with French double glazed doors and further window opening to the South facing rear garden. Television aerial point, and central heating radiator.
Cloakroom
Fitted with a suite comprising W.C, wash hand basin set on vanity unit, central heating radiator and extractor fan.
First floor landing
With doors to three bedrooms and house bathroom, stairs off to second floor and master bedroom.
Bedroom two
3.02m (9' 11") x 2.82m (9' 3")
Double glazed window to the front elevation, central heating radiator and door to en-suite.
Ensuite shower-room
1.85m (6' 1") x 1.50m (4' 11")
Fitted with suite comprising walk-in shower cubicle, low flush WC and wash hand basin on vanity with storage. Double glazed window to front, extractor fan and central heating radiator.
Bedroom three
2.71m (8' 11") x 2.6m (8' 6")
Double glazed window to rear elevation and central heating radiator.
Bedroom four
2.71m (8' 11") x 2m (6' 7")
Double glazed window to rear elevation and central heating radiator.
Bathroom
1.98m (6' 6") x 1.85m (6' 1")
Family bathroom fitted with a white suite comprising; panelled bath, wash hand basin set on vanity unit with storage cupboard and low flush W.C. Tiled to splash back areas, recessed lighting and central heating radiator.
Second floor landing
Door off to master bedroom, airing cupboard housing hot water cylinder.
Master bedroom
4.19m (13' 9") x 2.84m (9' 4")
The master bedroom boasts a range of modern fitted wardrobes, double glazed window to the front elevation and central heating radiator.
Ensuite shower-room
2.7m (8' 10") x 1.4m (4' 7")
Fitted with a white suite comprising walk-in shower cubicle, low flush WC and 'His & Hers' wash hand basin sinks set on vanity unit with cupboards under. Sky light, central heating radiator and extractor fan.
External
The gardens to the property have been landscaped for ease of maintenance. To the front of the property there is a small gated area with pathway leading to the front entrance door. The South facing rear garden is laid with AstroTurf with paved seating area. A wooden gate leads to the parking area and garage.
The single garage with up and over door has parking directly to the front and rear with access door to the rear of the building.
Property Location
Marketed by Hunters - Thirsk
Disclaimer Property descriptions and related information displayed on this page are marketing materials provided by Hunters - Thirsk. estateagents365.uk does not warrant or accept any responsibility for the accuracy or completeness of the property descriptions or related information provided here and they do not constitute property particulars. Please contact Hunters - Thirsk for full details and further information.


