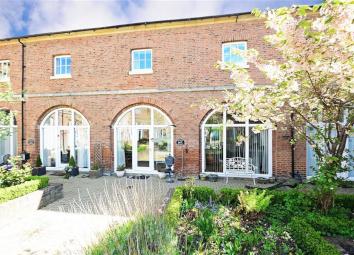Terraced house for sale in Thirsk YO7, 2 Bedroom
Quick Summary
- Property Type:
- Terraced house
- Status:
- For sale
- Price
- £ 189,950
- Beds:
- 2
- County
- North Yorkshire
- Town
- Thirsk
- Outcode
- YO7
- Location
- Thirkleby Park, Thirkleby, Thirsk YO7
- Marketed By:
- Hunters - Thirsk
- Posted
- 2024-04-01
- YO7 Rating:
- More Info?
- Please contact Hunters - Thirsk on 01845 609948 or Request Details
Property Description
Hunters are proud to offer this well maintained and presented unique Grade II listed Mews house. This two bedroom property occupies a central position within this courtyard development and offers good sized living accommodation over two floors with entrance hall, sitting room and kitchen to the first floor. To the second floor there are two good sized bedrooms and house bathroom fitted with a modern suite. Externally the property has an enclosed decked garden and use of the residents lawns and courtyard. This beautiful Georgian building once formed part of the Thirklely Hall Estate, the private development has direct access onto the A19 and is ideally located for easy access to Thirsk, York and the North York Moors. Viewing recommended to fully appreciated location and accommodation on offer
reception hall
Glazed timber door opening from the picturesque courtyard, wood effect flooring, wood panelling to half wall height, coved ceilings and feature arched window. Wall mounted electric heating. Doors off to kitchen and living room.
Lounge
The lounge boasts large arched windows with views to the front residents courtyard, a further glazed door opens to the rear gardens. Electric 'log burner' style stove with brick hearth and a timber mantle. American Oak flooring, T.V and telephone points, useful under stair storage cupboard, coved ceiling, picture rail, two wall mounted electric heaters and stairs off to first floor.
Kitchen
Fitted with a range of wall and floor mounted units, granite effect roll top work tops, breakfast bar and integrated appliances including; sink with mixer tap and drainer, double electric oven, four ring electric hob with stainless steel extractor over, dishwasher, fridge, freezer, washing machine and tumble dryer. Finished with ceramic tiled splash back and flooring, under cabinet lighting, wall mounted electric heater, large window to rear gardens and glazed door opening from reception hall.
First floor
landing
Doors off to bedrooms and bathroom and good sized storage cupboard.
Master bedroom
5.46m (17' 11") x 2.62m (8' 7")
Dual aspect with windows to both front and rear elevations, wall mounted electric heater and access to boarded loft via hatch with pull down ladder.
Bedroom two
5.46m (17' 11") x 2.41m (7' 11")
Dual aspect room with windows to both the front and rear aspects, fitted with a range of built-in wardrobes and wall mounted electric heater.
Bathroom
Fitted with an attractive modern white suite comprising panelled shaped bath with electric shower and curved glass screen fitted over, pedestal wash hand basin and low flush WC. Ceramic tiling to wall and floor, inset lighting, extractor fan and wall mounted electric heater.
Outside
The property enjoys use of the residents of Thikleby hall lawned gardens and courtyard. Directly to the rear of the house is an enclosed decked garden which is solely for the use of The Coach House. This decked area has fenced borders, a store and enjoys direct access to the residents lawns.
With two designated parking in the residents car park.
Note
The vendor informs us the property is Freehold with a monthly charge of £42pcm for maintenance of grounds.
Property Location
Marketed by Hunters - Thirsk
Disclaimer Property descriptions and related information displayed on this page are marketing materials provided by Hunters - Thirsk. estateagents365.uk does not warrant or accept any responsibility for the accuracy or completeness of the property descriptions or related information provided here and they do not constitute property particulars. Please contact Hunters - Thirsk for full details and further information.


