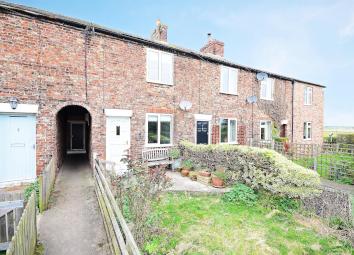Terraced house for sale in Thirsk YO7, 2 Bedroom
Quick Summary
- Property Type:
- Terraced house
- Status:
- For sale
- Price
- £ 169,000
- Beds:
- 2
- County
- North Yorkshire
- Town
- Thirsk
- Outcode
- YO7
- Location
- New Row, Kirby Wiske, Thirsk YO7
- Marketed By:
- Hunters - Thirsk
- Posted
- 2024-04-01
- YO7 Rating:
- More Info?
- Please contact Hunters - Thirsk on 01845 609948 or Request Details
Property Description
A delightful two bedroom, traditional brick-built cottage in the peaceful and much sought after village of Kirby Wiske. The property offers comfortable living space set over two floors to include living room with log burner and open views to front, fitted kitchen, separate utility room, two bedroom and house bathroom. Gardens to front and rear with the rear garden enjoying an elevated position with far reaching views. Viewing is essential to fully appreciate the location and character of the property.
Lounge
3.78m (12' 5") x 3.66m (12' 0")
With double glazed window to front garden and views beyond over open countryside, log burning stove on slate hearth with Oak mantle over, and coving to the ceiling. Wooden front entrance door.
Kitchen
3.78m (12' 5") x 2.46m (8' 1")
Fitted with a range of wall and floor mounted units incorporating matching work surfaces. Sink & drainer unit with mixer tap, space and plumbing for dishwasher, single electric oven, four ring electric hob with stainless steel extractor hood over and space for fridge. Ceramic tiled floor, stable door to opening to the rear, feature stripped timber stained and leaded light door to the lounge, double glazed window to rear and central heating radiator. Stairs off to first floor.
First floor
landing
Split level landing with Suffolk latch doors off to all rooms.
Bedroom one
4.40m (14' 5") x 3.66m (12' 0")
Double glazed window to front aspect and views over open countryside. Central heating radiator.
Bedroom two
2.74m (9' 0") x 2.46m (8' 1")
With a double glazed window to the rear of the property, access to loft and central heating radiator.
Bathroom
3.18m (10' 5") x 1.73m (5' 8")
Recently refitted bathroom suite comprising pedestal wash hand basin, low flush WC and panelled bath with Mira electric shower over. Attractive metro style tiling, heated towel rail, fitted shelving and double glazed window.
Utility room
3.53m (11' 7") x 2.62m (8' 7")
A useful space with ceramic tiled floor, double glazed window to side aspect and wall mounted central heating boiler. The room would lend itself to a variety of uses such as home office or workshop.
Outside
The property is approached from the street by two concrete steps leading to concrete pathway. The garden to the front is mainly laid to lawn with flower borders and wooden picket fencing.
To the rear of the utility room there are two useful brick-built wood stores.
The rear garden is mainly laid to lawn with wooden shed, purpose built barbecue and enclosed with mature hedging and wooden fencing.
Property Location
Marketed by Hunters - Thirsk
Disclaimer Property descriptions and related information displayed on this page are marketing materials provided by Hunters - Thirsk. estateagents365.uk does not warrant or accept any responsibility for the accuracy or completeness of the property descriptions or related information provided here and they do not constitute property particulars. Please contact Hunters - Thirsk for full details and further information.


