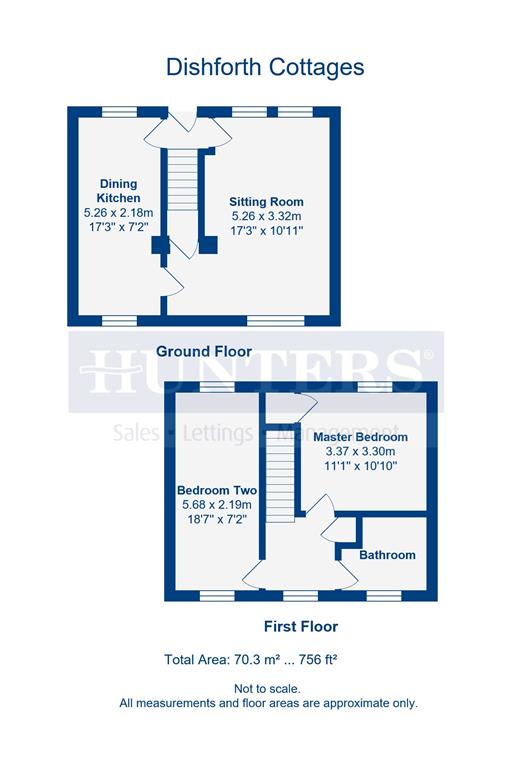Terraced house for sale in Thirsk YO7, 2 Bedroom
Quick Summary
- Property Type:
- Terraced house
- Status:
- For sale
- Price
- £ 159,950
- Beds:
- 2
- County
- North Yorkshire
- Town
- Thirsk
- Outcode
- YO7
- Location
- Dishforth Cottages, Dishforth, Thirsk YO7
- Marketed By:
- Hunters - Boroughbridge
- Posted
- 2024-04-01
- YO7 Rating:
- More Info?
- Please contact Hunters - Boroughbridge on 01423 369071 or Request Details
Property Description
A traditional stone built cottage centrally located in the popular village of Dishforth, Briefly comprising sitting room with wood burning stove, dining kitchen, two double bedrooms and house bathroom. Externally the property features a courtyard garden with the addition of a garage. The property is available with no onward chain, EPC E.
Entrance hall
With glazed external door, stairs rising to the first floor and access through to the sitting room and dining kitchen.
Sitting room
5.26m (17' 3") x 3.33m (10' 11") (min)
A dual aspect room with windows to the front and rear of the property, central fire place set with wood burning stove, wall lighting, TV point, useful under-stairs storage cupboard and door to the dining kitchen.
Dining kitchen
5.26m (17' 3") x 2.18m (7' 2")
A dual aspect room with windows to the front and rear of the property with tiled flooring throughout. To the kitchen area is a range of base and wall units with solid wood doors and worktop over, space for a free standing oven & hob with extractor over, space and plumbing for a washing machine and dishwasher.
First floor landing
With window to the rear aspect and wall mounted electric fire.
Master bedroom
3.38m (11' 1") x 3.30m (10' 10")
A double room with window to the front aspect, a range of fitted shelving and cupboard with hanging space.
Bedroom two
5.66m (18' 7") x 2.18m (7' 2")
A further double room, dual aspects with windows to the front and rear.
Bathroom
Comprising bath with electric fire over, vanity unit with hand wash basin, low level WC, heated towel rail and window to the rear aspect.
Externally
Externally the property features a courtyard garden to the front with access to a single garage.
Property Location
Marketed by Hunters - Boroughbridge
Disclaimer Property descriptions and related information displayed on this page are marketing materials provided by Hunters - Boroughbridge. estateagents365.uk does not warrant or accept any responsibility for the accuracy or completeness of the property descriptions or related information provided here and they do not constitute property particulars. Please contact Hunters - Boroughbridge for full details and further information.


