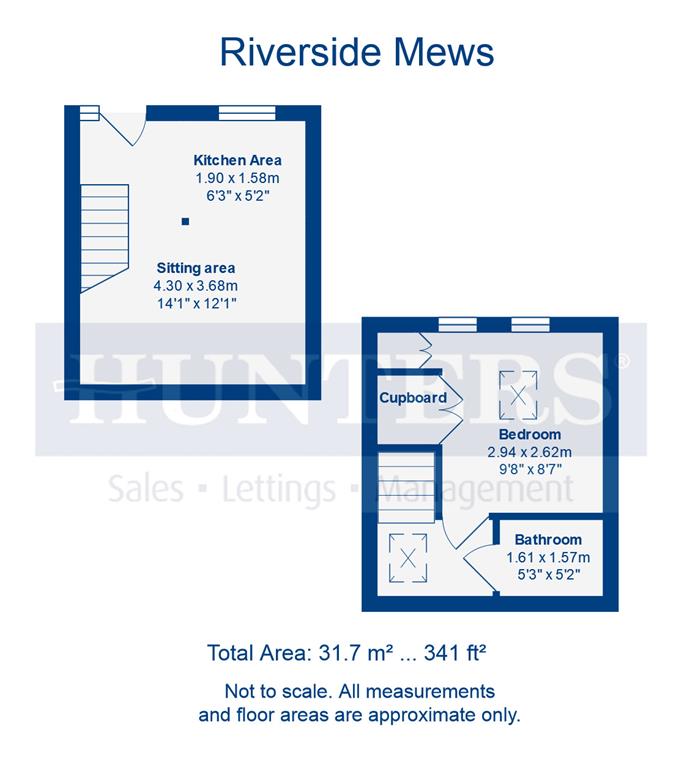Terraced house for sale in Thirsk YO7, 1 Bedroom
Quick Summary
- Property Type:
- Terraced house
- Status:
- For sale
- Price
- £ 109,950
- Beds:
- 1
- County
- North Yorkshire
- Town
- Thirsk
- Outcode
- YO7
- Location
- Riverside Mews, Millgate, Thirsk YO7
- Marketed By:
- Hunters - Thirsk
- Posted
- 2018-10-08
- YO7 Rating:
- More Info?
- Please contact Hunters - Thirsk on 01845 609948 or Request Details
Property Description
A delightful one bedroom Mews Cottage set in a picturesque court-yard development on the edge of Thirsk Market Place. Recently refurbished with new gas fired central heating boiler, new floor coverings and re-decoration throughout. The property offers flexible living kitchen space to the ground floor. To the first floor there is a bathroom and double bedrooms. Externally, there is use of the attractive communal court yard and allocated parking for one car. Ideal property for first time buyer or investor.
Open plan living kitchen
4.30m (14' 1") x 3.68m (12' 1")
A welcoming space offering flexible accommodation with a kitchen window offering a pleasant aspect to courtyard, hardwood entrance door and stair off to first floor.
Kitchen area
1.90m (6' 3") x 1.58m (5' 2")
The kitchen area is fitted with a range of wall and floor mounted units, matching worksurfaces and splashback tiling. Incorporated within the units there is a stainless steel sink and drainer unit with mixer tap, four ring gas hob with extractor over, single electric oven, under-counter space for fridge and plumbing and space for washing machine and slimline dishwasher. Recently fitted gas fired combination boiler.
Sitting area
3.68m (12' 1") x 2.72m (8' 11")
Carpeted room with central heating radiator.
First floor
landing
Velux window, doors off to bedroom and bathroom.
Bedroom
2.94m (9' 8") x 2.62m (8' 7")
A bright room with window to courtyard, Velux window and feature Porthole window. Fitted cupboard over stairs and further built-in cupboard offering hanging space for clothes.
Bathroom
1.61m (5' 3") x 1.57m (5' 2")
Fitted with a white suite comprising; panel bath with electric shower over, pedestal wash hand basin and low level WC. Ceramic tiled walls, wood effect vinyl flooring, radiator and extractor.
Outside
Attractive gravelled courtyard, residents permit parking with visitors permit parking available at £30 per annum.
Council tax band: A
Property Location
Marketed by Hunters - Thirsk
Disclaimer Property descriptions and related information displayed on this page are marketing materials provided by Hunters - Thirsk. estateagents365.uk does not warrant or accept any responsibility for the accuracy or completeness of the property descriptions or related information provided here and they do not constitute property particulars. Please contact Hunters - Thirsk for full details and further information.


