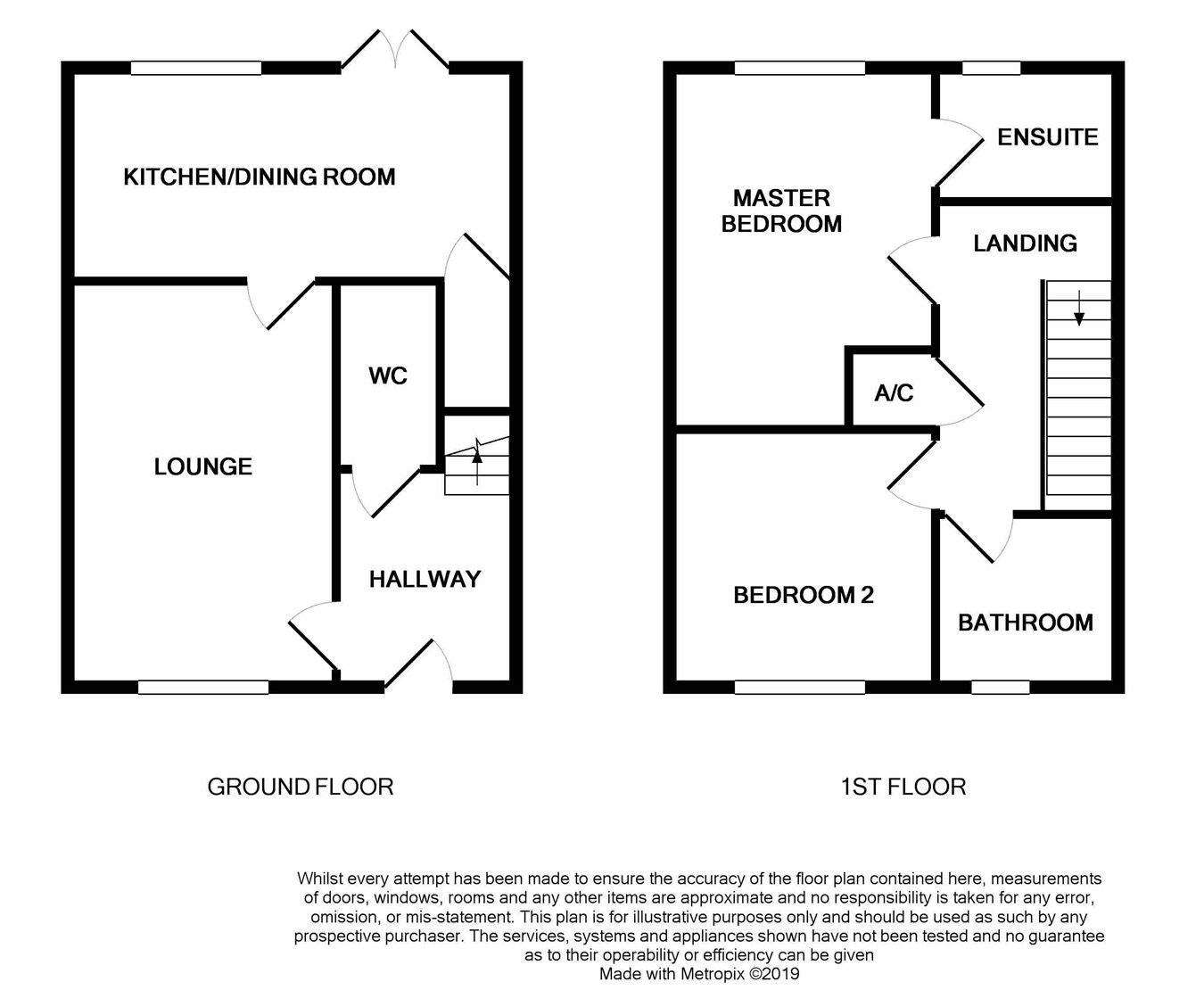Terraced house for sale in Tewkesbury GL20, 2 Bedroom
Quick Summary
- Property Type:
- Terraced house
- Status:
- For sale
- Price
- £ 197,000
- Beds:
- 2
- County
- Gloucestershire
- Town
- Tewkesbury
- Outcode
- GL20
- Location
- Starling Road, Walton Cardiff, Tewkesbury GL20
- Marketed By:
- Engall Castle Ltd
- Posted
- 2024-04-30
- GL20 Rating:
- More Info?
- Please contact Engall Castle Ltd on 01684 770058 or Request Details
Property Description
This popular design house style continues to impress with its clever layout and use of space.
The lounge is light and bright with a window overlooking the front. A door from the lounge leads through to the spacious kitchen/dining room which benefits from patio doors leading out to the garden.
The kitchen is fitted with a range of wall and base units with integrated gas hob and electric oven, together with space and plumbing for a washing machine and dishwasher. The dining area in this design of home is a real advantage patio doors overlooking the garden.
Completing the accommodation on the ground floor there is a wc.
Upstairs are two double bedrooms with the master benefitting from a contemporary styled modern ensuite shower room, with shower cubicle, low level wc and pedestal wash basin. Also on this floor is a family bathroom and useful airing cupboard.
Outside the garden is laid predominantly to lawn with mature planted borders, together with a patio area - just perfect for al fresco dining.
One of the key features of this mid terraced home is the garage at the rear of the garden and with gated access from the rear garden to the parking area providing access to the garage.
Tewkesbury is a popular Tudor Abbey town with a wealth of leisure, health, and education facilities including hospital, theatre, swimming pool and sports centre. Cycle and pedestrian paths link Walton Cardiff with the centre together with a frequent and regular bus service. Local convenience stores, community centre and primary school are within easy walking distance of the property.
Centrally situated between Cheltenham, Worcester, Gloucester and Evesham it is an excellent commuting base, with Birmingham and other major cities made easy with the motorway and rail networks readily accessible.
Ground floor
lounge
14' 9" x 9' 9" (4.50m x 2.97m)
Kitchen dining room
16' 1" x 7' 8" (4.90m x 2.34m)
WC
first floor
master bedroom
12' 11" x 9' 4" (3.94m x 2.84m)
Ensuite
6' 6" x 4' 7" (1.98m x 1.40m)
bedroom 2
9' 8" x 9' 4" (2.95m x 2.84m)
Bathroom
6' 6" x 6' 4" (1.98m x 1.93m)
Property Location
Marketed by Engall Castle Ltd
Disclaimer Property descriptions and related information displayed on this page are marketing materials provided by Engall Castle Ltd. estateagents365.uk does not warrant or accept any responsibility for the accuracy or completeness of the property descriptions or related information provided here and they do not constitute property particulars. Please contact Engall Castle Ltd for full details and further information.


