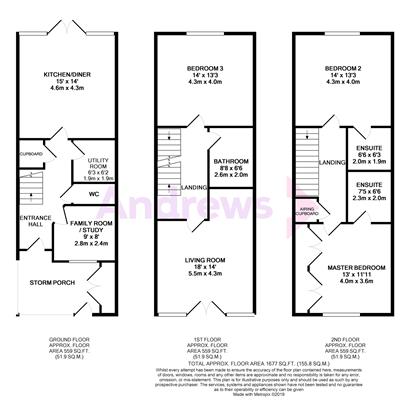Terraced house for sale in Tewkesbury GL20, 3 Bedroom
Quick Summary
- Property Type:
- Terraced house
- Status:
- For sale
- Price
- £ 181,500
- Beds:
- 3
- County
- Gloucestershire
- Town
- Tewkesbury
- Outcode
- GL20
- Location
- 3 Swilgate Road, Tewkesbury, Gloucestershire GL20
- Marketed By:
- Homewise Ltd
- Posted
- 2024-04-18
- GL20 Rating:
- More Info?
- Please contact Homewise Ltd on 0117 444 9984 or Request Details
Property Description
Buying this property with a Home for Life Plan discount.
This property is offered at a reduced price for people aged over 60 through Homewise's Home for Life Plan. Through the Home for Life Plan, anyone aged over sixty can purchase a lifetime lease on this property which discounts the price from its full market value. The size of the discount you are entitled to depends on your age, personal circumstances and property criteria and could be anywhere between 8.5% and 59% from the property’s full market value. The above price is for guidance only. It’s based on our average discount and would be the estimated price payable by a 69-year-old single male. As such, the price you would pay could be higher or lower than this figure.
For more information or a personalised quote, just give us a call. Alternatively, if you are under 60 or would like to purchase this property without a Home for Life Plan at its full market price of £275,000, please contact Andrews.
Property Description
Leather on willow is the sound track to accompany your modern three story town house.
The wait is over for a modern Tewkesbury home as soon as you cross the threshold you will start to imagine yourself living here.
The covered porch is an exceptional size with plenty of storage to help with family life. The ground floor offers a useful study or play room, utility, cloakroom and a modern fitted kitchen diner for any busy family to gather and catch up on the days events round the dining table, this room also leads out via double French doors to en enclosed town garden complete with garden shed.
Move to the first floor you are drawn to the living room due to its Juliet balcony that gives views directly over the towns cricket ground and is a perfect shape for that corner sofa you have always wanted.
To complete this wonderful unique chain free purchase, there are three double bedrooms serviced by two modern ensuite and a modern family bathroom, no more waiting in line to use the bathroom!
Storm porch
entrance hall
Study / play room - 9'0 x 8'0(2.74m x 2.44m)
Kitchen diner - 15'0 x 14'0(4.57m x 4.27m)
Utility - 6'3 x 6'2(1.91m x 1.88m)
Cloakroom
landing
Living room - 18'0 max x 14'0(5.49m max x 4.27m)
Bedroom 3 - 14'0 x 10'0(4.27m x 3.05m)
Family bathroom
2nd floor landing
bedroom 1 - 14'0 x 13'0(4.27m x 3.96m)
Ensuite
Bedroom 2 - 14'0 x 10'0(4.27m x 3.05m)
Ensuite to bedroom 2
garden - 40'0 x 17'0(12.19m x 5.18m)
The information provided about this property does not constitute or form part of an offer or contract, nor may be it be regarded as representations. All interested parties must verify accuracy and your solicitor must verify tenure/lease information, fixtures & fittings and, where the property has been extended/converted, planning/building regulation consents. All dimensions are approximate and quoted for guidance only as are floor plans which are not to scale and their accuracy cannot be confirmed. Reference to appliances and/or services does not imply that they are necessarily in working order or fit for the purpose. Suitable as a retirement home.
Property Location
Marketed by Homewise Ltd
Disclaimer Property descriptions and related information displayed on this page are marketing materials provided by Homewise Ltd. estateagents365.uk does not warrant or accept any responsibility for the accuracy or completeness of the property descriptions or related information provided here and they do not constitute property particulars. Please contact Homewise Ltd for full details and further information.


