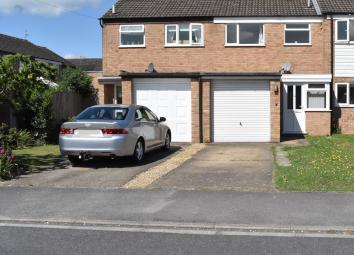Terraced house for sale in Tewkesbury GL20, 3 Bedroom
Quick Summary
- Property Type:
- Terraced house
- Status:
- For sale
- Price
- £ 175,000
- Beds:
- 3
- County
- Gloucestershire
- Town
- Tewkesbury
- Outcode
- GL20
- Location
- Wheatstone Close, Northway, Tewkesbury GL20
- Marketed By:
- Engall Castle Ltd
- Posted
- 2024-04-03
- GL20 Rating:
- More Info?
- Please contact Engall Castle Ltd on 01684 770058 or Request Details
Property Description
Beautifully light and surprisingly spacious, this mid terrace three bedroom property is ready to move straight into.
The welcoming porch has ample space for coats and shoes and leads through to the open plan living room.
The dining area has patio doors opening out to the garden creating a great entertainment space.
A door from the living room leads into the galley kitchen which is fitted with a range of wall and base units with door to the rear garden. It has the benefit of an integrated gas hob and electric oven with extractor over.
On the first floor there are 3 good sized bedrooms, with even the third bedroom large enough for a bed, wardrobe and dressing table.
The bathroom is original and is fitted with a panel bath, a low level wc and pedestal sink.
The property benefits from gas central heating and double glazing throughout.
Outside at the front there is ample driveway parking in front of the single garage. The garage has an up and over door and the benefit of power and light. The rear garden is laid to lawn with patio area and flower borders.
Northway is a popular residential area with the benefit of a primary school, local shops, inn and food outlets all within easy walking distance of the property. It is located with easy access to the train station and motorway network, making it an ideal commuter base.
Tewkesbury town centre is less than 2 miles away and linked by cycle and pedestrian pathways and an excellent regular bus service.
Ground floor
lounge/ dining room
20' 4" x 8' 0" (6.20m x 2.44m)
Kitchen
13' 7" x 6' 9" (4.14m x 2.06m)
First floor
Bedroom 1
12' 0" x 8' 7" (3.66m x 2.62m)
bedroom 2
11' 5" x 8' 7" (3.48m x 2.62m)
bedroom 3
8' 9" x 6' 3" (2.67m x 1.91m)
Bathroom
6' 4" x 6' 0" (1.93m x 1.83m)
Outside
garage
15' 9" x 8' 4" (4.80m x 2.54m)
Property Location
Marketed by Engall Castle Ltd
Disclaimer Property descriptions and related information displayed on this page are marketing materials provided by Engall Castle Ltd. estateagents365.uk does not warrant or accept any responsibility for the accuracy or completeness of the property descriptions or related information provided here and they do not constitute property particulars. Please contact Engall Castle Ltd for full details and further information.


