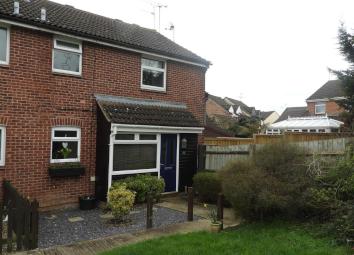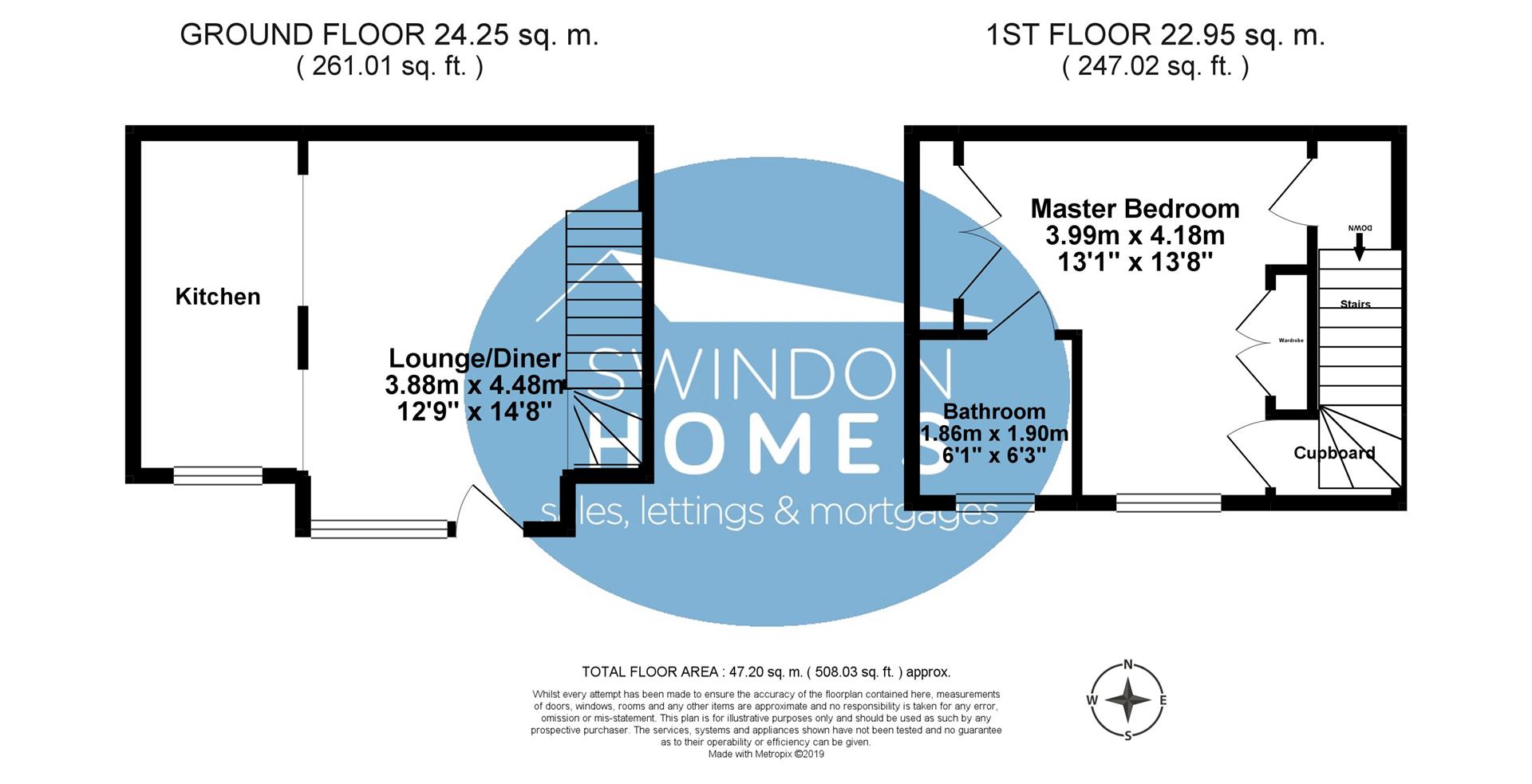Terraced house for sale in Swindon SN5, 1 Bedroom
Quick Summary
- Property Type:
- Terraced house
- Status:
- For sale
- Price
- £ 150,000
- Beds:
- 1
- Baths:
- 1
- Recepts:
- 1
- County
- Wiltshire
- Town
- Swindon
- Outcode
- SN5
- Location
- Woollaton Close, Grange Park, Swindon SN5
- Marketed By:
- Swindon Homes
- Posted
- 2024-05-18
- SN5 Rating:
- More Info?
- Please contact Swindon Homes on 01793 937013 or Request Details
Property Description
Swindon Homes are pleased to market this very well presented, one bedroom, back to back property situated at the end of a cul-de-sac, facing away from the road, in a very quiet location. The accommodation comprises; lounge / diner, kitchen area, double bedroom and bathroom. Further benefits include uPVC double glazed windows and doors, gas central heating and two allocated parking spaces. There is also an enclosed private garden to the side of the property. The property is close to local shops, bus routes and has easy access to Swindon Town centre and the M4 if required.
Swindon Homes are pleased to market this very well presented, one bedroom, back to back property situated at the end of a cul-de-sac, facing away from the road, in a very quiet location. The accommodation comprises; lounge / diner, kitchen area, double bedroom and bathroom. Further benefits include uPVC double glazed windows and doors, gas central heating and two allocated parking spaces. There is also an enclosed private garden to the side of the property. The property is close to local shops, bus routes and has easy access to Swindon Town centre and the M4 if required.
Front Of Property (approx 3.89m x 5.99m (approx 12'9" x 19'8"))
Path from allocated parking area, garden to front of property comprises decorative slate chippings with shrub to centre, shrub border to rear, path to front door and garden gate, small storage cupboard housing gas connections, wall mounted electric box to side. There is also a small green area to the front of the access path to the property.
Lounge / Diner (4.34m x 3.61m into 4.37m (14'03 x 11'10" into 14'4)
Half glazed uPVC entrance door into lounge / diner plus large uPVC window with fitted blinds to front aspect, two radiators, stairs to first floor, laminate floor.The kitchen is open plan with the breakfast bar separating the two rooms, with a separate entrance to the kitchen. There is plenty of space for a dining table and chairs.
Kitchen (3.05m x 1.93m (10' x 6'4"))
UPVC window with fitted blinds to front aspect, A modern fitted kitchen with a selection of light Oak coloured units at both eye and base level, matching rolled top work surfaces and part tiled walls, integrated electric hob with oven under and extractor over, single bowl stainless steel sink unit with mixer tap over, space and plumbing for washing machine, space for tumble dyer, fridge and freezer, breakfast bar with seating space for two to three people, tiled floor.
Stairs To First Floor
From corner of lounge stairs to first floor landing, door to bedroom.
Double Bedroom (3.20m x 3.91m (10'6" x 12'10))
UPVC window to front aspect, radiator, door to over stairs cupboard, wardrobe, access to insulated loft space.
Dressing Area (1.02m x 0.91m (3'4" x 3' ))
Dressing area with double wardrobe, door to bathroom.
Bathroom (1.91m x 1.70m (6'3" x 5'7"))
UPVC opaque window to front aspect. A recently fitted modern white bathroom suite comprising panelled bath with wall mounted shower over, folding shower screen, low level WC, vanity unit housing hand wash basin with mixer tap over and storage cupboard under.
Enclosed Rear Garden (approx 10.97m x 7.01m (approx 36' x 23'))
The entrance to the enclosed garden is to the left of the front door through a wooden gate. Non overlooked and a good size. From the entrance, steps with decorative slate to side up to raised patio, shrub border to side, two sheds, all enclosed with wooden fencing.
Allocated Parking
At the end of the cul-de-sac to the left hand side there is a gravelled area with two allocated parking spaces. From there, there is path to the front garden of the property, with a path to the front door.
Swindon Homes are pleased to market this very well presented, one bedroom, back to back property situated at the end of a cul-de-sac, facing away from the road, in a very quiet location. The accommodation comprises; lounge / diner, kitchen area, double bedroom and bathroom. Further benefits include uPVC double glazed windows and doors, gas central heating and two allocated parking spaces. There is also an enclosed private garden to the side of the property. The property is close to local shops, bus routes and has easy access to Swindon Town centre and the M4 if required.
Property Location
Marketed by Swindon Homes
Disclaimer Property descriptions and related information displayed on this page are marketing materials provided by Swindon Homes. estateagents365.uk does not warrant or accept any responsibility for the accuracy or completeness of the property descriptions or related information provided here and they do not constitute property particulars. Please contact Swindon Homes for full details and further information.


