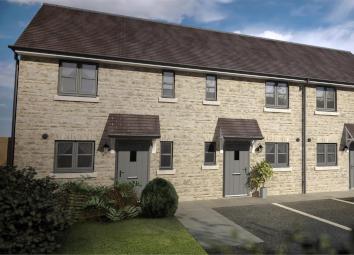Terraced house for sale in Swindon SN25, 2 Bedroom
Quick Summary
- Property Type:
- Terraced house
- Status:
- For sale
- Price
- £ 90,400
- Beds:
- 2
- Baths:
- 2
- Recepts:
- 1
- County
- Wiltshire
- Town
- Swindon
- Outcode
- SN25
- Location
- Plot 21, The Coate, Blunsdon Meadow, Swindon, Wilts SN25
- Marketed By:
- Andrews - New Homes Gloucestershire
- Posted
- 2019-04-27
- SN25 Rating:
- More Info?
- Please contact Andrews - New Homes Gloucestershire on 01242 279329 or Request Details
Property Description
The Coate - A two bedroom home with an open lounge/ dining room layout. There is a downstairs cloakroom a separate kitchen. There is a master bedroom with en-suite, a second bedroom and a family bathroom.
Blunsdon Meadow is an exclusive collection of 2,3 & 4 bedroom homes located between Tadpole Garden Village and Blunsdon in Wiltshire.
Choosing Blunsdon Meadow as your new home will mean you’ll be able to enjoy the best of town and country life, with Swindon Town centre and many beautiful Cotswold countryside villages right on your doorstep.
As this is a Leasehold Development you are likely to be responsible for management charges and ground rent. You may also incur fees for items such as leasehold packs and in addition you will also need to check the remaining length of the lease. You must therefore consult with your legal representatives on these matters at the earliest opportunity before making a decision to purchase.
All applicants must be registered on Help to Buy South, and pass a financial assessment prior to viewing.
Agents Note: All measurements have been taken from the developer’s brochure and should be used as guidance. Cgi’s and Imagery reflect the style of the properties, development, show home and may demonstrate upgrades. Property type and finish will vary.
Please note that upon submitting an enquiry on this property Andrews will send the above details to Greensquare, only in order to complete your request. By submitting a viewing request or enquiry, you confirm that you agree to our privacy policy linked at the bottom of the page.
Entrance Hall
Lounge & Dining Room (4.47m x 3.71m)
Kitchen (2.77m x 2.16m)
Cloakroom
First Floor
Master Bedroom (3.20m x 2.84m)
Ensuite
Bedroom 2 (3.23m x 2.44m)
Bathroom
Property Location
Marketed by Andrews - New Homes Gloucestershire
Disclaimer Property descriptions and related information displayed on this page are marketing materials provided by Andrews - New Homes Gloucestershire. estateagents365.uk does not warrant or accept any responsibility for the accuracy or completeness of the property descriptions or related information provided here and they do not constitute property particulars. Please contact Andrews - New Homes Gloucestershire for full details and further information.


