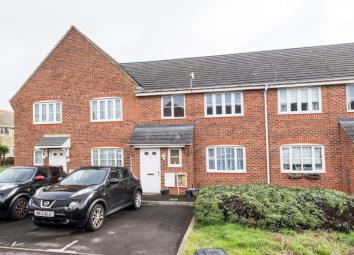Terraced house for sale in Swindon SN3, 3 Bedroom
Quick Summary
- Property Type:
- Terraced house
- Status:
- For sale
- Price
- £ 88,000
- Beds:
- 3
- Baths:
- 2
- County
- Wiltshire
- Town
- Swindon
- Outcode
- SN3
- Location
- Otter Row, Swindon SN3
- Marketed By:
- Solo Homes
- Posted
- 2019-05-11
- SN3 Rating:
- More Info?
- Please contact Solo Homes on 01773 420884 or Request Details
Property Description
Solo Homes are pleased to offer this modern 3 bedroom home in the popular area of Oakley Park. Oakley Park is conveniently located and in close proximity to several reputable schools. The property itself comprises modern accommodation including a spacious kitchen/dining area, downstairs WC and 3 bedrooms. Available on a shared ownership basis, this presents a fantastic opportunity to buy a modern home in an affordable fashion. This property also enjoys the benefits of a good size enclosed garden to the rear and off road parking. Accommodation comprises:
Entrance Hall Way
Stairs to first floor landing, door off to downstairs WC, gas central heating radiator.
Downstairs WC
Low level WC, pedestal sink with mixer tap over, UPVC double glazed window with bevelled glass to front elevation, gas central heating radiator.
Living Room 4.35m x 4.34m (14"3 x 14"3)
Gas central heating radiator, UPVC double glazed window to front elevation.
Kitchen/Dining Area 5.37m x 3.30m (17"7 x 10"10)
Fitted kitchen suite having high and low level units, integrated cooker and four ring gas hob with extractor fan over, stainless steel sink and drainer with mixer tap over, plumbing for dishwasher, UPVC double glazed windows to rear elevation, gas central heating radiator, door providing access to rear garden.
First Floor Landing
Having useful storage cupboard.
Master Bedroom 4.29m x 2.71m (14"1 x 8"11)
UPVC double glazed window to front elevation, gas central heating radiator.
Bedroom Two 3.43m x 3.23m (11"3 x 10"7)
Gas central heating radiator, UPVC double glazed window to rear elevation.
Bedroom Three
UPVC double glazed window to front elevation, gas central heating radiator.
Family Bathroom 2.03m x 2.00m (6"8 x 6"7)
Fitted bathroom suite to include pedestal sink with hot and cold taps over, low level WC, panelled bath with shower over. UPVC double glazed window to rear elevation.
Outside
To the front of the property is off road parking for one vehicle, lawned area with shrubs. To the rear is an enclosed rear garden which is mainly laid to lawn, there is also a paved pathway leading to paved rear area useful for outdoor garden furniture or outdoor storage.
The price of £88,000 is for a 40% share in the property. There is a monthly rent of £268.41 payable on the outstanding percentage, and also a monthly service charge of £18.16. Interested parties will be subject to an application process prior to viewing.
Property Location
Marketed by Solo Homes
Disclaimer Property descriptions and related information displayed on this page are marketing materials provided by Solo Homes. estateagents365.uk does not warrant or accept any responsibility for the accuracy or completeness of the property descriptions or related information provided here and they do not constitute property particulars. Please contact Solo Homes for full details and further information.


