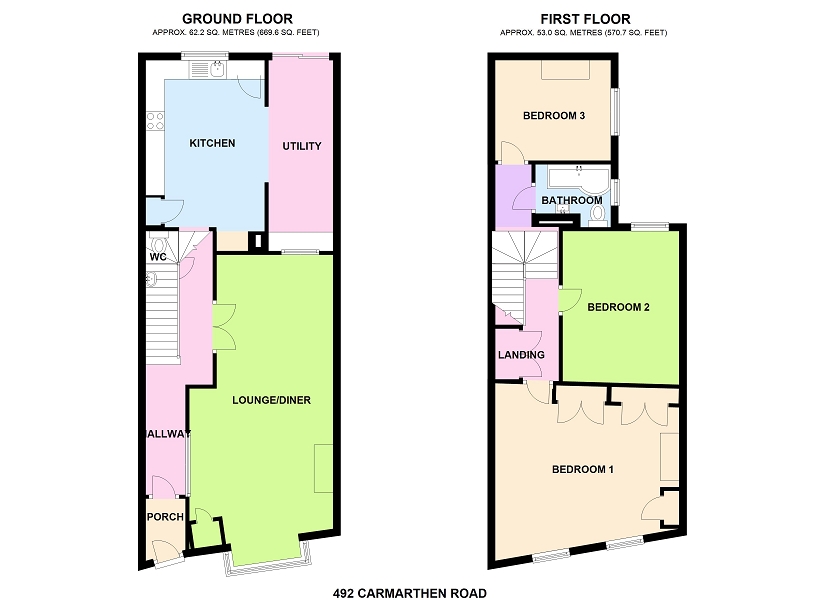Terraced house for sale in Swansea SA5, 3 Bedroom
Quick Summary
- Property Type:
- Terraced house
- Status:
- For sale
- Price
- £ 129,950
- Beds:
- 3
- Baths:
- 2
- County
- Swansea
- Town
- Swansea
- Outcode
- SA5
- Location
- Carmarthen Road, Cwmdu, Swansea SA5
- Marketed By:
- Astleys
- Posted
- 2018-12-21
- SA5 Rating:
- More Info?
- Please contact Astleys on 01792 925017 or Request Details
Property Description
Located on the "closed" section of Carmarthen Road a very well presented three double bedroom middle terraced property. Briefly the accommodation comprises to the ground floor, porch, hallway, lounge/dining room, kitchen and utility room. To the first floor are three double bedrooms and bathroom. Externally there is a front forecourt and the rear offers a delightful cottage style enclosed garden and garage. The property has the benefit of gas central heating and double glazing.
Perfect opportunity for first time buyers. EPC rating:Tbc
The Accommodation Comprises
Porch
Laminate flooring and door to hallway.
Entrance
Entry via double glazed door to porch.
Hallway
Staircase leading up to first floor, radiator, door to cloakroom, frosted window to lounge, laminate flooring and coved ceiling.
Lounge/Dining Area (23' 0" x 10' 1" or 7.01m x 3.07m)
Spacious lounge/dining room with double glazed box window to front, gas fireplace with decorative surround, cupboard housing gas and electric meters, radiator, laminate flooring and coved ceiling.
Dining Area
French doors to hallway, window to utility room, radiator and coved ceiling.
Kitchen (14' 6" x 10' 4" or 4.41m x 3.14m)
Fitted with matching cream eye level and base units with worktop space over, stainless steel sink, fitted electric oven and four ring gas hob with extractor hood over. Space for fridge/freezer, plumbing for washing machine, wall mounted gas combination boiler, double glazed window to rear, wall radiator, tiled flooring, coved ceiling and open plan with utility area.
Utility Area (15' 8" x 5' 7" or 4.77m x 1.70m)
Sliding doors to rear, radiator and tiled flooring.
W.C
Comprising w.C., wash hand basin and tiled flooring.
First Floor
Landing
Fitted storage cupboard.
Bedroom 1 (15' 5" x 15' 11" or 4.69m x 4.86m)
Two double glazed windows to front, cast iron feature fireplace, fitted wardrobes, radiator, coved ceiling and wooden flooring.
Bedroom 2 (12' 2" x 10' 2" or 3.70m x 3.10m)
Double glazed window to rear, radiator and coved ceiling.
Bedroom 3 (8' 10" x 10' 6" or 2.70m x 3.20m)
Double glazed window to side, cast iron feature fireplace, radiator and coved ceiling.
Bathroom
Comprising deep panalled bath with shower over and screen, pedestal wash hand basin and low level w.C., double glazed window to side, heated towel rail, tiled flooring and part tiling on walls.
Rear Garden
Externally there is a front forecourt and the rear offers a delightful cottage style enclosed garden and garage.
Property Location
Marketed by Astleys
Disclaimer Property descriptions and related information displayed on this page are marketing materials provided by Astleys. estateagents365.uk does not warrant or accept any responsibility for the accuracy or completeness of the property descriptions or related information provided here and they do not constitute property particulars. Please contact Astleys for full details and further information.


