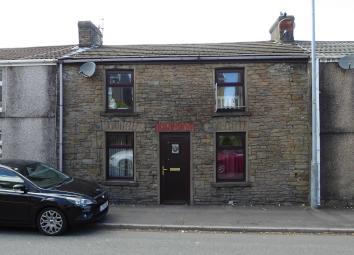Terraced house for sale in Swansea SA7, 4 Bedroom
Quick Summary
- Property Type:
- Terraced house
- Status:
- For sale
- Price
- £ 123,000
- Beds:
- 4
- Baths:
- 1
- Recepts:
- 1
- County
- Swansea
- Town
- Swansea
- Outcode
- SA7
- Location
- Birchgrove Road, Birchgrove, Swansea SA7
- Marketed By:
- White & Jones Property Ltd
- Posted
- 2024-04-28
- SA7 Rating:
- More Info?
- Please contact White & Jones Property Ltd on 01792 738747 or Request Details
Property Description
A spacious mid terraced property with four good sized bedrooms, open plan lounge with dining area, modern fitted kitchen, modern bathroom and en-suite cloakroom. Externally, is a paved patio and garden laid to lawn. No onward chain. Viewing is recommended to appreciate this well presented family home.
This spacious mid terraced property comprises of open plan lounge with dining area, modern fitted kitchen with breakfast bar and modern bathroom to the ground floor. To the first floor you will find four good sized bedrooms with one boasting an en-suite cloakroom. The rear of the property has a paved patio area with a garden laid to lawn. There is no onward chain with this property and viewing is recommended to appreciate this well presented family home. Situated close to local schools with excellent transport links.
Porch Entered via a UPVC double glazed door, Laminate flooring.
Lounge / dining room 20' 5" x 13' 5" (6.22m x 4.09m) Laminate flooring, Two UPVC double glazed window to front, Feature fireplace with gas fire and wooden surround, Radiator, Stairs to first floor.
Kitchen/breakfast room 15' 3" x 13' 8" (4.65m x 4.17m) A modern fitted kitchen with a range wall, base and drawer units incorporating stainless steel single bowl sink unit, space for tumble dryer and fridge / freezer, plumbed for washing machine, stainless steel gas cooker with five ring hob, stainless steel extractor hood, splash back tiling, UPVC double glazed window to rear, radiator.
Rear hallway Laminate flooring, UPVC double glazed door leading to rear.
Bathroom 7' 8" x 7' 5" (2.34m x 2.26m) X 6' 7" x 4' 2" (2.01m x 1.27m) An L shaped bathroom with a white three piece suite comprising of WC, wash hand basin, bath with shower over, tiled flooring, partially tiled walls, towel radiator, UPVC double glazed frosted window to rear.
First floor landing Fitted carpet.
Bedroom one 14' 7" x 10' 5" (4.44m x 3.18m) Fitted carpet, UPVC double glazed window to rear, Radiato
bedroom two 10' 9" x 10' 0" (3.28m x 3.05m) Fitted carpet, UPVC double glazed window to rear, radiator, fitted wardrobes, cupboard housing water tank, door leading to en-suite cloakroom.
Bedroom three Fitted carpet, UPVC double glazed window to front, Radiator.
En suite cloakroom 10' 8" x 5' 1" (3.25m x 1.55m) Laminate flooring, wash hand basin, WC, radiator, UPVC double glazed window to rear, cupboard housing water tank, radiator. A good sized cloakroom with the potential to add a shower cubicle.
Bedroom four 11' 5" x 10' 4" (3.48m x 3.15m) Fitted carpet, UPVC double glazed window to front, Radiator.
External Enclosed garden laid to lawn with paved seating area.
Property Location
Marketed by White & Jones Property Ltd
Disclaimer Property descriptions and related information displayed on this page are marketing materials provided by White & Jones Property Ltd. estateagents365.uk does not warrant or accept any responsibility for the accuracy or completeness of the property descriptions or related information provided here and they do not constitute property particulars. Please contact White & Jones Property Ltd for full details and further information.


