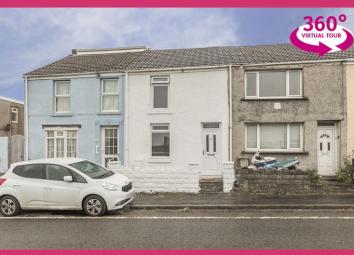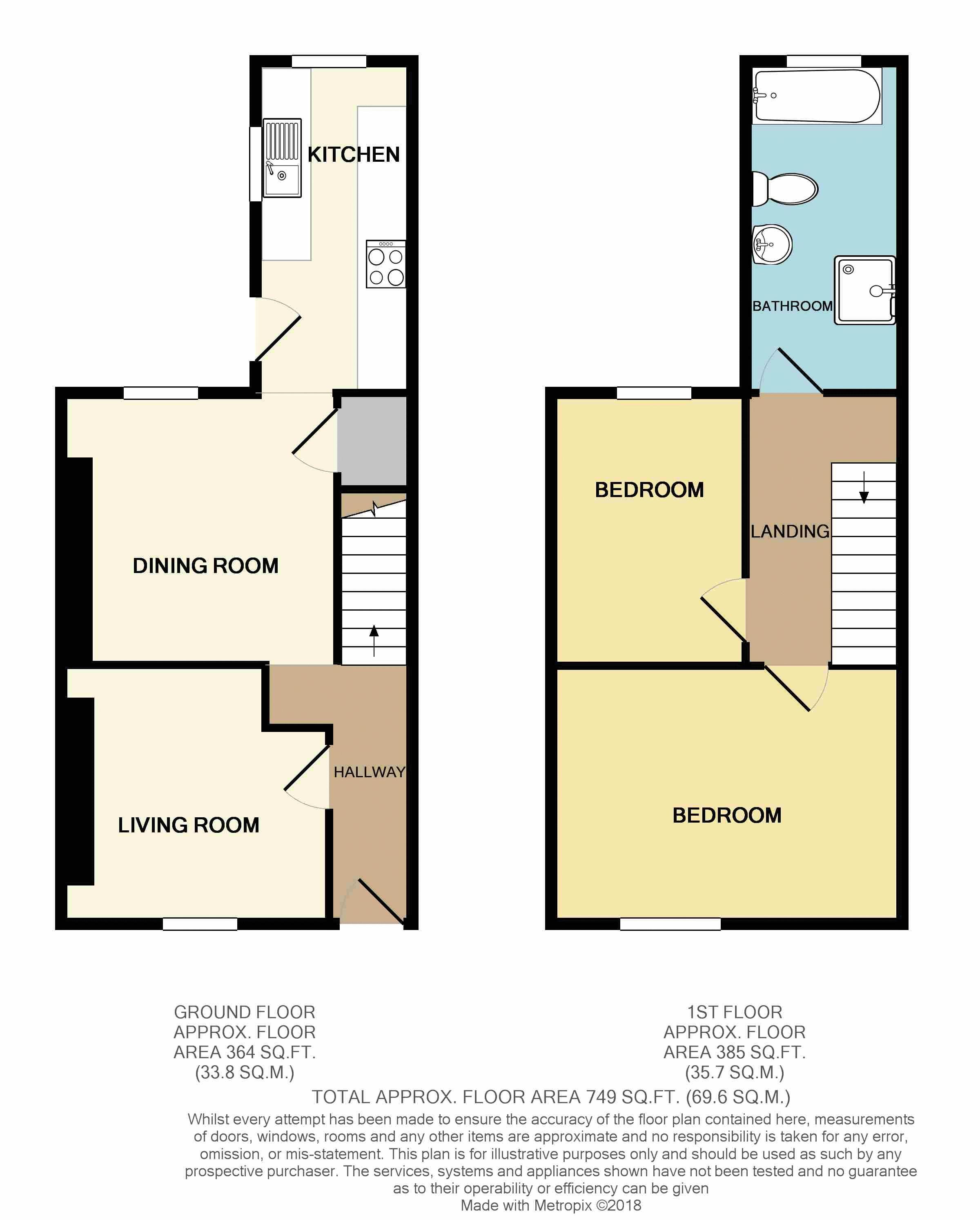Terraced house for sale in Swansea SA5, 2 Bedroom
Quick Summary
- Property Type:
- Terraced house
- Status:
- For sale
- Price
- £ 80,000
- Beds:
- 2
- Baths:
- 1
- Recepts:
- 2
- County
- Swansea
- Town
- Swansea
- Outcode
- SA5
- Location
- Carmarthen Road, Fforestfach, Swansea SA5
- Marketed By:
- Pinkmove
- Posted
- 2024-03-31
- SA5 Rating:
- More Info?
- Please contact Pinkmove on 01633 371667 or Request Details
Property Description
View 360 tour at
**no chain terraced proeprty**two double bedrooms**living room**dining room**kitchen**family bathroom**large rear garden**close to local amenities**
Pinkmove are pleased to present this two bedroom mid terrace property situated on Carmarthen Road in Swansea. As you enter the hallway, there is access to the downstairs room and the stairs to first floor.
The living room provides a lovely bright space with a large new UPVC window and modern laminate flooring with plenty of space for living room furniture. The hallway then leads to another great second lounge/ dining area which overlooks the rear of the property and provides access into the kitchen. The kitchen is a galley style kitchen with plenty of floor units and space for freestanding appliances. It is bright and modern and has ample space for all kitchen needs. The garden is a large area laid to lawn and decking, and is access via a few steps. There is heaps of space to let your imagination run wild and is great as a family space to entertain in the summer. Upstairs is home to the two bedrooms, both of which are double rooms and the family bathroom. The family bathroom is well sized, with a separate bath and freestanding shower. This is decorated in a contemporary style and is clean and modern throughout. Both bedrooms are neutrally decorated and provide a great space to relax
To see more check out the 360 and Virtual Tour or to arrange a viewing contact our Pinkmove team today!
This property is Freehold
Hallway
Living Room (10' 3'' x 9' 9'' (3.12m x 2.98m))
Dining Room (10' 10'' x 9' 10'' (3.31m x 3.00m))
Kitchen (13' 5'' x 6' 1'' (4.09m x 1.86m))
Landing
Bedroom 1 (10' 8'' x 13' 0'' (3.26m x 3.96m))
Double Room
Bedroom 2 (10' 5'' x 6' 8'' (3.17m x 2.02m))
Double Room
Bathroom (13' 5'' x 6' 2'' (4.09m x 1.88m))
Property Location
Marketed by Pinkmove
Disclaimer Property descriptions and related information displayed on this page are marketing materials provided by Pinkmove. estateagents365.uk does not warrant or accept any responsibility for the accuracy or completeness of the property descriptions or related information provided here and they do not constitute property particulars. Please contact Pinkmove for full details and further information.


