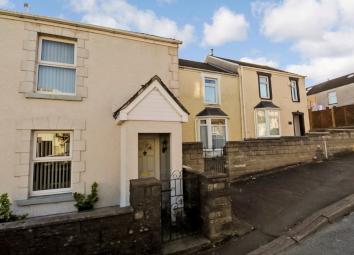Terraced house for sale in Swansea SA5, 2 Bedroom
Quick Summary
- Property Type:
- Terraced house
- Status:
- For sale
- Price
- £ 104,950
- Beds:
- 2
- County
- Swansea
- Town
- Swansea
- Outcode
- SA5
- Location
- Middle Road, Cwmdu, Swansea SA5
- Marketed By:
- No. 86 Estate Agency
- Posted
- 2024-05-19
- SA5 Rating:
- More Info?
- Please contact No. 86 Estate Agency on 01792 738851 or Request Details
Property Description
Entrance
Obscure Upvc double glazed door into:
Hallway
Smooth ceiling, part wooden cladding to wall, vinyl tile flooring, door to:
Lounge
4.01m max x 6.56m (13' 2" max x 21' 6") Smooth ceiling with medallion, Upvc double glazed window x 2, stairs to first floor, wood effect laminate flooring, door to storage cupboard, gas fire with stile surround and wooden mantle piece, door to:
Kitchen/diner
2.23m x 5.89m (7' 4" x 19' 4") Smooth ceiling with spot lights, Upvc double glazed window, obscure Upvc double glazed barn door, Upvc french doors, fitted with a range of wall and base units with work surface over, stainless steel sink with drainer and mixer tap, recently fitted "combi" boiler to wall, plumbing for washing machine, space for fridge freezer, space for freestanding cooker and hob, radiator, part tiled walls, tiled floor.
Landing
Smooth ceiling, dado rail, access to loft which has been part boarded with a pull down ladder, doors to:
Bathroom
Obscure Upvc double glazed window x 2, textured ceiling, sliding double door cupboards, part carpet, part vinyl flooring, part tiled walls, shower in enclosure, corner jacuzzi bath, W.C, wash hand basin, radiator, extractor fan.
Bedroom two
2.10m x 3.20m (6' 11" x 10' 6") Textured ceiling, Upvc double glazed window, radiator, door to built in wardrobe.
Bedroom one
4.17m x 3.14m (13' 8" x 10' 4") Smooth ceiling, Upvc double glazed window, radiator.
External
The enclosed rear garden has been paved with a shrub and plant boarder and a wooden gate. A Upvc double glazed door leads you to the good size garage with an electric remote control powered garage door.
Property Location
Marketed by No. 86 Estate Agency
Disclaimer Property descriptions and related information displayed on this page are marketing materials provided by No. 86 Estate Agency. estateagents365.uk does not warrant or accept any responsibility for the accuracy or completeness of the property descriptions or related information provided here and they do not constitute property particulars. Please contact No. 86 Estate Agency for full details and further information.


