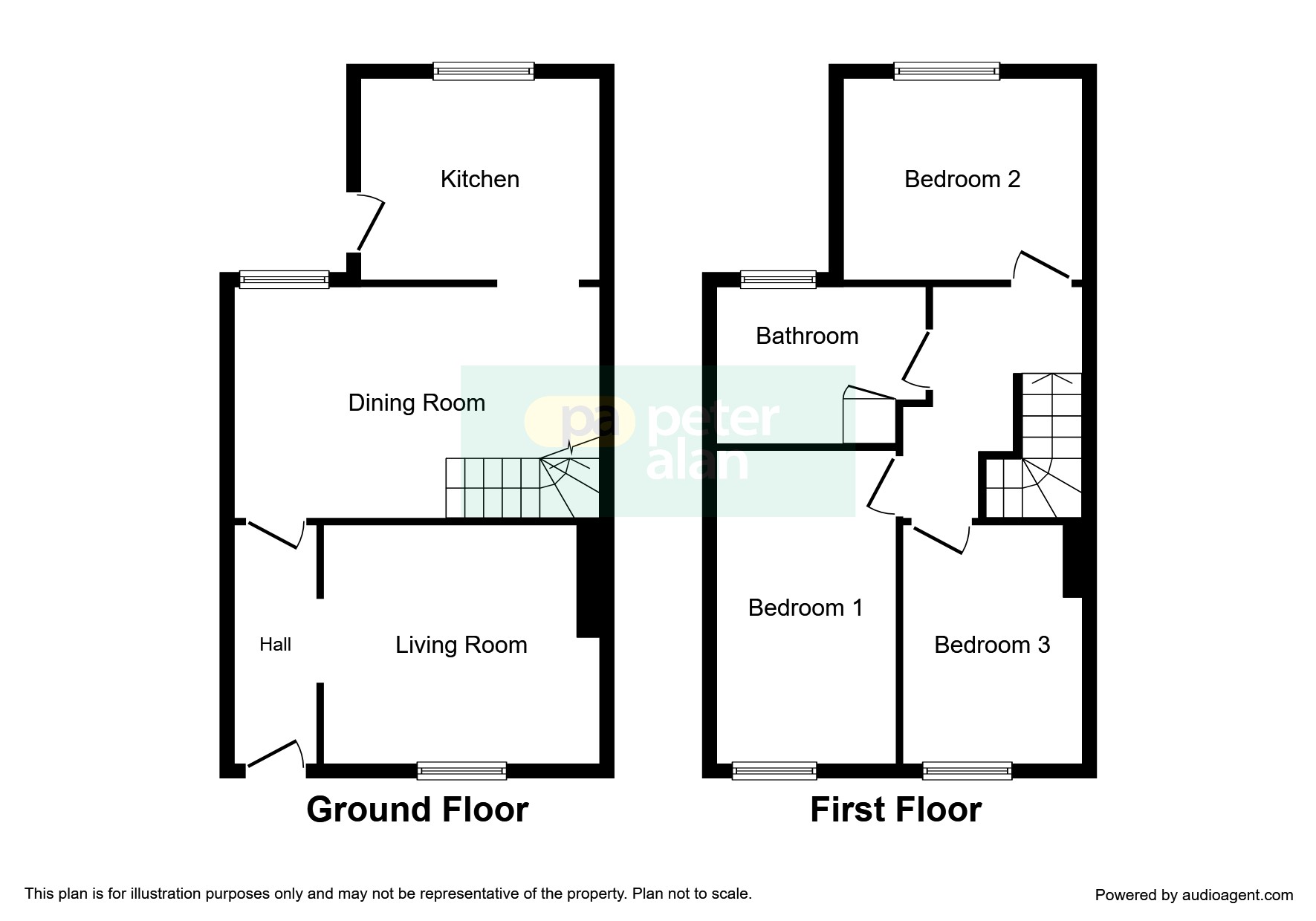Terraced house for sale in Swansea SA4, 3 Bedroom
Quick Summary
- Property Type:
- Terraced house
- Status:
- For sale
- Price
- £ 125,000
- Beds:
- 3
- Baths:
- 1
- Recepts:
- 2
- County
- Swansea
- Town
- Swansea
- Outcode
- SA4
- Location
- Eynon Street, Gorseinon, Swansea SA4
- Marketed By:
- Peter Alan - Gorseinon
- Posted
- 2024-04-03
- SA4 Rating:
- More Info?
- Please contact Peter Alan - Gorseinon on 01792 925072 or Request Details
Property Description
Summary
Open house Saturday 18th May-- Please call to book your time slot- Three bedroom mid-terrace property with off-road parking and enclosed rear garden located in quiet cul-de-sac
description
Open house Saturday 18th May-- Please call to book your time slot
We are pleased to offer this well presented 3 bedroom mid-terrace property in Gorseinon. Conveniently located in a quiet cul-de-sac with footpath and allotments to the end and all within walking distance to the main high street of Gorseinon, plus access to the M4 motorway and local amenities all close-by. The accommodation comprises entrance hallway, living room, dining room with staircase leading to the first floor, fitted kitchen looking over the enclosed rear garden. To the first floor are 3 generous bedrooms and family bathroom. Outside the rear garden has been finished to patio slabs with wooden shed, plus off-road parking to the rear with lane access. The property further benefits from gas central heating and double glazing throughout. To book a viewing on this ideal first time home please contact the sales team today.
Entrance Hallway
Double glazed front door, radiator, laminate flooring.
Living Room 10' 4" x 12' 3" max into alcove ( 3.15m x 3.73m max into alcove )
Double glazed window to the front, radiator, fitted carpet
Dining Room 10' 1" plus door recess x 16' max ( 3.07m plus door recess x 4.88m max )
Double glazed window to the rear, radiator, laminate flooring, staircase
Kitchen 8' 11" x 10' 7" ( 2.72m x 3.23m )
Fitted with floor units with worktop over, sink unit and space for washing machine, fridge/freezer, laminate flooring, radiator, double glazed window and door, wall mounted gas combi boiler.
Landing
Fitted carpet, Loft access
Bedroom 1 13' 9" x 7' 11" ( 4.19m x 2.41m )
Double glazed window to the front, radiator, fitted carpet.
Bedroom 2 8' 11" plus door recess x 10' 5" ( 2.72m plus door recess x 3.17m )
Double glazed window to the rear, radiator, fitted carpet.
Bedroom 3 10' 4" x 7' 10" max ( 3.15m x 2.39m max )
Double glazed window to the front, radiator, fitted carpet.
Bathroom
Fitted with p-shape bath suite with hand shower attachment, sink unit, w/c, towel radiator, tiled flooring, double glazed window to the rear, built-in storage cupboard.
Property Location
Marketed by Peter Alan - Gorseinon
Disclaimer Property descriptions and related information displayed on this page are marketing materials provided by Peter Alan - Gorseinon. estateagents365.uk does not warrant or accept any responsibility for the accuracy or completeness of the property descriptions or related information provided here and they do not constitute property particulars. Please contact Peter Alan - Gorseinon for full details and further information.


