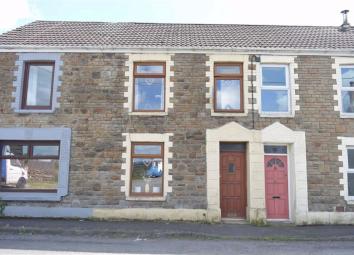Terraced house for sale in Swansea SA4, 2 Bedroom
Quick Summary
- Property Type:
- Terraced house
- Status:
- For sale
- Price
- £ 125,000
- Beds:
- 2
- Baths:
- 1
- Recepts:
- 1
- County
- Swansea
- Town
- Swansea
- Outcode
- SA4
- Location
- Station Terrace, Penclawdd, Swansea SA4
- Marketed By:
- Dawsons - Killay
- Posted
- 2024-04-28
- SA4 Rating:
- More Info?
- Please contact Dawsons - Killay on 01792 925035 or Request Details
Property Description
No Chain! Offered to the market is this classic 2 double bedroom mid terrace property boasting Estuary views from the front and situated within the Heart of Penclawdd within easy walking distance to to the Estuary and local shops. Perfect for access to the Gower Peninsular and the village of Gowerton is not too far away, which bodes well for access to the train station there and the M4 Motorway. The accommodation comprises: Entrance Hallway, front facing good size Lounge, Fitted kitchen/dining room, Cloakroom, utility room. Off the first floor landing 2 double bedrooms can be found and sizeable bathroom. The property benefits from uPVC double glazing, gas central heating and fully enclosed rear garden. Epc-d
Ground Floor
Entrance Hallway
The property is accessed via a wooden entrance door. Textured ceiling with coving. Dado rail. Radiator. Laminate flooring. Carpeted staircase leading up to first floor. Door to the left leads into:
Lounge (6.35m x 3.51m (20'10" x 11'6"))
UPVC double glazed window to the front with estuary views. Textured ceiling with coving. Two radiators. Feature brick faced fireplace with brick raised hearth. Laminate flooring. Archway looking through into the kitchen. Door to:
Kitchen/Dining Room (4.47m max x 4.11m (14'8" max x 13'6"))
Extended with a part polystyrene roof. Fitted with an arrangement of matching wall and base units together with complementary work surfaces over and pull out drawers. Tiled splash back areas. Inset one and a half bowl stainless steel sink unit and drainer with swan neck mixer tap. Inset four ring 'Belling' electric hob with concealed extractor fan above and built under electric oven/grill. Plumbed for under counter washing machine. Space for fridge freezer. Part plain plastered ceiling with spotlights and beams. Radiator. Storage cupboard. Tiled flooring. Shelved alcove. UPVC double glazed door to the rear with obscure glass panels. Doorway through to:
Rear Lobby
Plain plastered ceiling. Laminate flooring. Door to the right leads into the cloakroom. Open through to the utility room.
Plain plastered ceiling. Laminate flooring. Door to the right leads into the cloakroom.
Cloakroom
Please note there is plumbing for WC and wash hand basin. Tiled walls. Chrome ladder style towel warmer.
Utility Room (2.64m x 2.49m (8'8" x 8'2"))
Work surfaces with inset sink unit with swan neck mixer tap. Built in cupboard. Plumbed for under counter washing machine. Space for under counter tumble dryer. Tiled splash backs. Plain plastered ceiling. UPVC double glazed window to the rear.
First Floor
Half Landing
Door to:
Bathroom (5.23 max x 2.07 m (17'2" max x 6'9" m))
Four piece suite comprising closed coupled WC, full pedestal wash hand basin, jacuzzi bath and step in shower enclosure with 'Mira' electric shower and pull out door. Textured ceiling. Radiator. Towel warmer. Tiled walls. Airing cupboard housing 'Worcester' gas combination boiler and shelving. Vinyl flooring. UPVC double glazed obscure glass window to the side.
Bedroom 1 (4.45m max x 3.29m (14'7" max x 10'10"))
Two uPVC double glazed windows to the front with estuary views. Plain plastered ceiling. Radiator. Fitted carpet.
Bedroom 2 (2.77m x 2.63m (9'1" x 8'8"))
UPVC double glazed window to the rear. Plain plastered ceiling. Radiator. Laminate flooring.
External
Fully enclosed rear garden with lawn and storage shed.
Whilst these particulars are believed to be accurate, they are set for guidance only and do not constitute any part of a formal contract. Dawsons have not checked the service availability of any appliances or central heating boilers which are included in the sale.
Property Location
Marketed by Dawsons - Killay
Disclaimer Property descriptions and related information displayed on this page are marketing materials provided by Dawsons - Killay. estateagents365.uk does not warrant or accept any responsibility for the accuracy or completeness of the property descriptions or related information provided here and they do not constitute property particulars. Please contact Dawsons - Killay for full details and further information.

