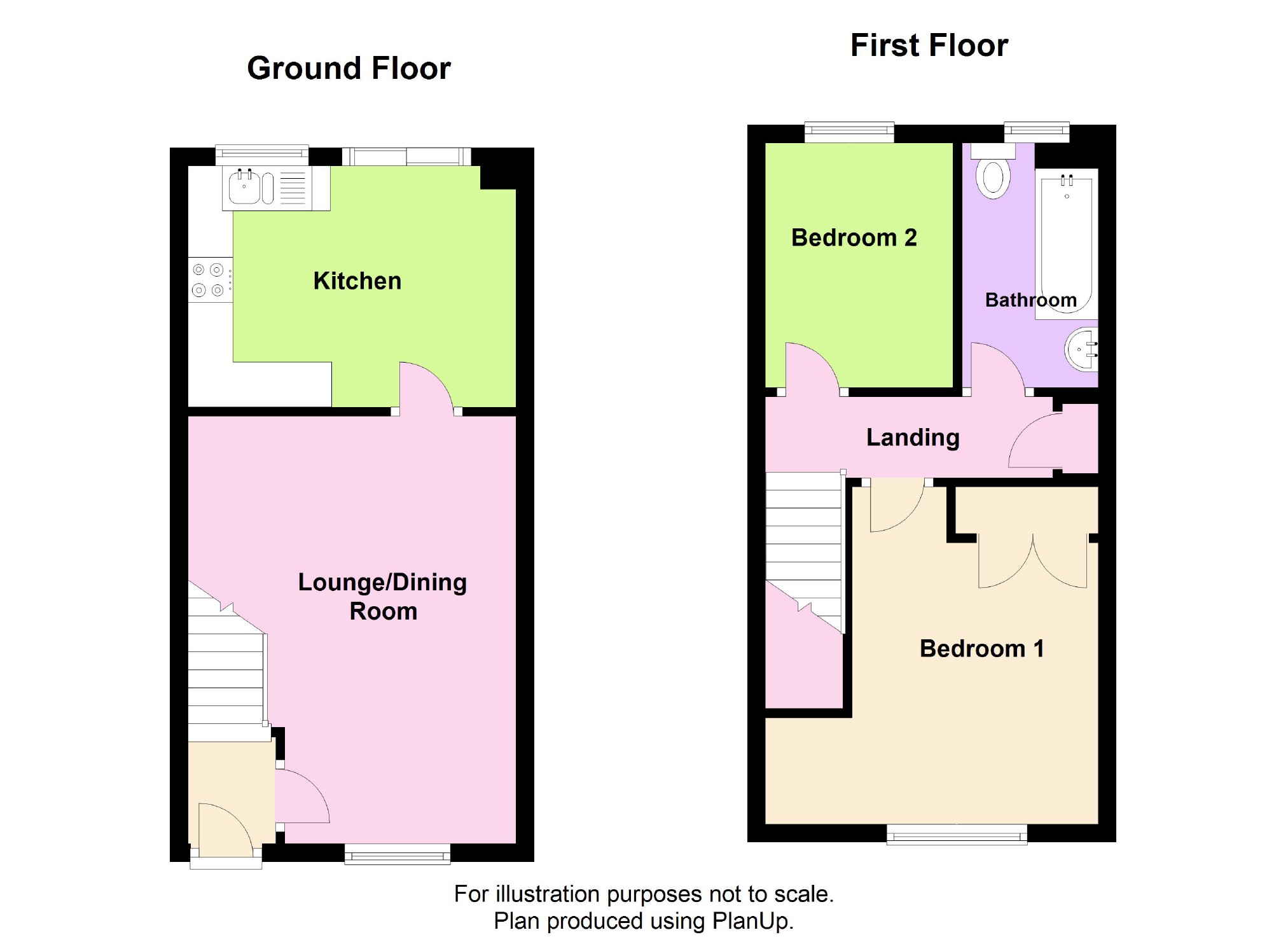Terraced house for sale in Swansea SA4, 2 Bedroom
Quick Summary
- Property Type:
- Terraced house
- Status:
- For sale
- Price
- £ 115,000
- Beds:
- 2
- Baths:
- 1
- Recepts:
- 1
- County
- Swansea
- Town
- Swansea
- Outcode
- SA4
- Location
- Home Farm Way, Penllergaer, Swansea SA4
- Marketed By:
- John Francis - Gorseinon
- Posted
- 2018-12-22
- SA4 Rating:
- More Info?
- Please contact John Francis - Gorseinon on 01792 925024 or Request Details
Property Description
Two bedroom property located in A sought after area with single garage and enclosed rear garden within close proximity to the M4 corridor.
The property is conveniently located for shopping at the popular Fforestfach Retail Park, Morriston Hospital and the M4 corridor. The property comprises briefly of entrance hall, lounge/dining room with parquet flooring, kitchen/breakfast room and patio doors leading to the enclosed rear garden. Upstairs there are two bedrooms, the main bedroom with built-in wardrobes, bathroom and storage cupboard. This property would, in our opinion, be ideally suited to the first time buyer or investment buyer. Viewing recommended.
EER: C71
estate agenct act 1979
Under this Act, we are obliged to inform you that a member of John Francis has a connection with this property.
Entrance Hall
Double-glazed front door, radiator, stairs to first floor, door to:
Lounge/Dining Room (15'7/8'8 x 12'/7'9 (4.75m x 3.66m))
Double-glazed window to front, radiator, wood effect parquet flooring, coved ceiling, door to:
Kitchen/Breakfast Room (11'10 x 8'10 (3.61m x 2.69m))
Wall and base units with worktop over, 1 ½ bowl sink with mixer tap, electric oven with gas hob and extractor fan over, plumbing for washing machine, space for fridge freezer, Vaillant combi boiler in wall mounted unit, cushion flooring, part tiled walls, double-glazed patio doors to rear, double-glazed window to rear.
Landing
Loft access, doors leading to:
Bedroom One (10' x 8'11 plus alcoves (3.05m x 2.72m plus alcoves))
Double-glazed window to front, radiator, built-in wardrobes with mirrored sliding doors.
Bedroom Two (8'11 x 6'10 (2.72m x 2.08m))
Double-glazed window to rear, radiator, coved ceiling.
Bathroom (8'11/8'1 x 4'10/2'4 (2.72m x 1.47m))
Suite comprising of WC, pedestal wash hand basin, bath with mixer tap and shower head, wall mounted electric shower, radiator, extractor fan, cushion flooring, part tiled walls, storage cupboard with shelving.
Externally
The front garden is laid to lawn with path leading to front door. To the side of the property next-door is a single garage. To the rear there is an enclosed garden laid to patio, lawn, and shingle area.
Services
We are advised that mains services are connected.
Estate Agency Act 1979
Under this Act, we are obliged to inform you that a member of John Francis has a connection with this property.
Viewing
Strictly by appointment through John Francis
You may download, store and use the material for your own personal use and research. You may not republish, retransmit, redistribute or otherwise make the material available to any party or make the same available on any website, online service or bulletin board of your own or of any other party or make the same available in hard copy or in any other media without the website owner's express prior written consent. The website owner's copyright must remain on all reproductions of material taken from this website.
Property Location
Marketed by John Francis - Gorseinon
Disclaimer Property descriptions and related information displayed on this page are marketing materials provided by John Francis - Gorseinon. estateagents365.uk does not warrant or accept any responsibility for the accuracy or completeness of the property descriptions or related information provided here and they do not constitute property particulars. Please contact John Francis - Gorseinon for full details and further information.


