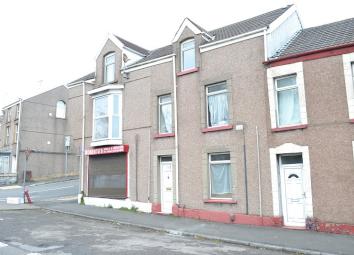Terraced house for sale in Swansea SA1, 3 Bedroom
Quick Summary
- Property Type:
- Terraced house
- Status:
- For sale
- Price
- £ 110,000
- Beds:
- 3
- Baths:
- 2
- Recepts:
- 2
- County
- Swansea
- Town
- Swansea
- Outcode
- SA1
- Location
- Pentreguinea Road, St. Thomas, Swansea SA1
- Marketed By:
- Astleys
- Posted
- 2024-03-31
- SA1 Rating:
- More Info?
- Please contact Astleys on 01792 925017 or Request Details
Property Description
For sale by public auction on 22nd may 2019 at the village hotel, swansea. SA1 8QY at 3.00 pm
A mid terrace property divided into 2 flats ( gf 1 Bed & 1st & 2nd Floor 2 Bed ) and offering a superb investment opportunity. Located in St Thomas it offers excellent access to Swansea city centre and the Bay Campus University
The accommodation is over 3 storeys, a ground floor 1 bedroom flat and a 2 storey 2 bedroom flat. The property is in good order and offers potential buyers a good investment.
Communal Hall
Property is approached via front door leading to communal hallway with doors off to flat 1 & flat 2
Flat One Lounge (13' 05" Max x 10' 08" or 4.09m Max x 3.25m)
Entrance door from communal hall. Double glazed window to front, coved ceiling, radiator, double doors to:
Flat One Bedroom One (11' 01" x 10' 08"Max Max or 3.38m x 3.25m Max)
Double glazed window to rear, radiator, door to :
Inner Hall
Flat One Kitchen (11' 04" x 9' 06" or 3.45m x 2.90m)
Fitted with a range of base and wall units with preparation surface over, single drainer stainless steel sink, space for washing machine. Built in electric oven, ceramic hob over. Tiled floor. Wall mounted combi boiler, double glazed window, double glazed door to rear. Door to :
Inner Hall
Space for fridge freezer. Tiled floor, Door to :
Flat One Bathroom
Fitted with a 3 piece suite comprising a "P" bath with shower screen, Low level WC, wall mounted wash hand basin, radiator, tiled floor.
Flat 2
Landing
Radiator, Doors off to :
Flat Two Lounge (15' 07" x 11' 08"Max Max or 4.75m x 3.56m Max)
2 double glazed windows to front, 2 radiators, gas fire (untested) rear back boiler providing domestic hot water and heating.
Flat Two Bedroom Two (11' 05" Max x 9' 05" or 3.48m Max x 2.87m)
Double glazed window to rear, radiator, built-in cupboard.
W.C
window to side, low level WC.
Flat Two Bathroom
Fitted with a 2 piece suite comprising a panelled bath and pedestal wash hand basin. Double glazed window to side.
Flat Two Kitchen (11' 08" Max x 9' 04" or 3.56m Max x 2.84m)
Fitted with a range of base and wall units with preparation surfaces over, single drainer stainless steel sink, space for washing machine. Built-in electric oven with 4 ring ceramic hob over and cooker hood. Breakfast bar. Radiator. Double glazed window, double glazed door to rear courtyard garden.
Flat One Bedroom One (22' 01" x 15' 09" x 13' 0" Min or 6.73m x 4.80m x 3.96m Min)
On the 2nd floor is a large bedroom, 2 double glazed windows to front and rear, 2 radiators and airing cupboard.
Rear Garden
A Small rear courtyard garden with seating area which can be accessed from the 2 flats.
Property Location
Marketed by Astleys
Disclaimer Property descriptions and related information displayed on this page are marketing materials provided by Astleys. estateagents365.uk does not warrant or accept any responsibility for the accuracy or completeness of the property descriptions or related information provided here and they do not constitute property particulars. Please contact Astleys for full details and further information.

