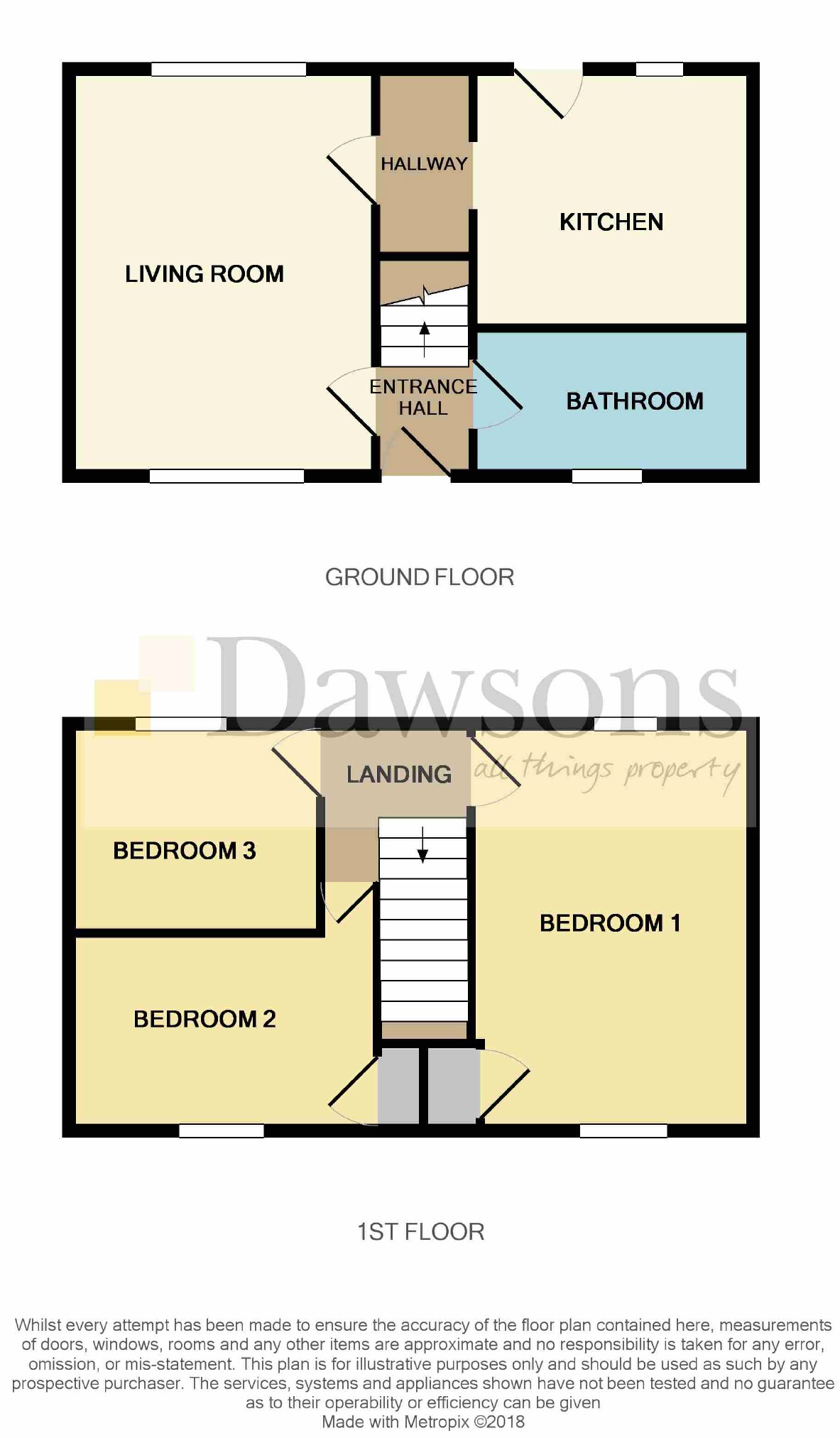Terraced house for sale in Swansea SA1, 3 Bedroom
Quick Summary
- Property Type:
- Terraced house
- Status:
- For sale
- Price
- £ 40,000
- Beds:
- 3
- Baths:
- 1
- Recepts:
- 1
- County
- Swansea
- Town
- Swansea
- Outcode
- SA1
- Location
- Cadwaladr Circle, Swansea SA1
- Marketed By:
- Dawsons - Swansea Sales, Auction and Commercial
- Posted
- 2018-10-31
- SA1 Rating:
- More Info?
- Please contact Dawsons - Swansea Sales, Auction and Commercial on 01792 925014 or Request Details
Property Description
For sale by public auction on Wednesday 21st November 2018 at 3PM in the marriott hotel swansea marina. A mid terrace property in need of modernisation and refurbishment throughout. The property comprises of three bedrooms, reception room, kitchen and wet room. Benefits include partial PVC double glazing, front and rear gardens with off road parking to front. Ideal investment opportunity.
Summary
A mid terrace property in need of modernisation and refurbishment throughout. The property comprises of three bedrooms, reception room, kitchen and wet room. Benefits include partial PVC double glazing, front and rear gardens with off road parking to front. Ideal investment opportunity.
Ground Floor
Entrance Hallway
Access for UPVC double glazed door. Access provided to lounge. Access provided to staircase to 1st floor. Access provided to wet room.
Living Room (4.71m x 3.31 (15'5" x 10'10"))
UPVC double glazed window to front and rear. Feature focal fireplace. Fitted carpet. Access to kitchen
Kitchen (2.75m x 2.92m (9'0" x 9'7"))
UPVC double glazed window to rear. Range of wall mounted and base units with single bowl and drainer. Under stairs storage cupboard. Gas radiator. Door to rear garden.
Wet Room
UPVC double glazed frosted window to front. Shower. WC. Wash handbasin. Radiator. Partially tiled walls.
First Floor
Landing
Staircase access to first-floor. Access to 3 bedrooms. UPVC double glazed frosted window to rear. Loft access.
Bedroom 1 (4.63m x 3.23m (15'2" x 10'7"))
UPVC double glazed window to front and rear. Radiator. Fitted storage cupboard.
Bedroom 2 (3.22m x 2.42m (10'7" x 7'11"))
UPVC double glazed window to front gas radiator storage cupboard housing boiler.
Bedroom 3 (2.40m x 2.19m (7'10" x 7'2"))
UPVC double glazed window to rear
Gas radiator. Fitted carpet.
External
Off-road parking for a single vehicle. Paved access to the front of the property. To the rear there is an enclosed garden laid to lawn with mature Hedgerow, rear access to lane onto Creidiol Road.
Whilst these particulars are believed to be accurate, they are set for guidance only and do not constitute any part of a formal contract. Dawsons have not checked the service availability of any appliances or central heating boilers which are included in the sale.
Property Location
Marketed by Dawsons - Swansea Sales, Auction and Commercial
Disclaimer Property descriptions and related information displayed on this page are marketing materials provided by Dawsons - Swansea Sales, Auction and Commercial. estateagents365.uk does not warrant or accept any responsibility for the accuracy or completeness of the property descriptions or related information provided here and they do not constitute property particulars. Please contact Dawsons - Swansea Sales, Auction and Commercial for full details and further information.


